Let’s face it. If you even know what a waffle slab is, you’re either building one or having one built.
What are waffle slabs? Are they a great idea? What can you do as a homeowner to make sure your waffle slab performs within expectation?
I’ll answer these questions and finish up with why, after 29 years of full-time structural engineering, I have never, ever designed one waffle slab.
What is a Waffle Slab?
Waffle slabs are a reinforced concrete footing and slab systems constructed on the ground.
They consist of a perimeter footing (edge beam) and a series of narrow internal beams (strip footings) at 1.2 metre nominal centres running each way through the slab.
The whole footing and slab system is constructed on top of the ground.
Edge formwork makes the sides of the slab and polystyrene ‘pods’ create the formed voids between the strip footings.
When viewed from underneath, the system of internal strip footings looks like a waffle – hence the name.
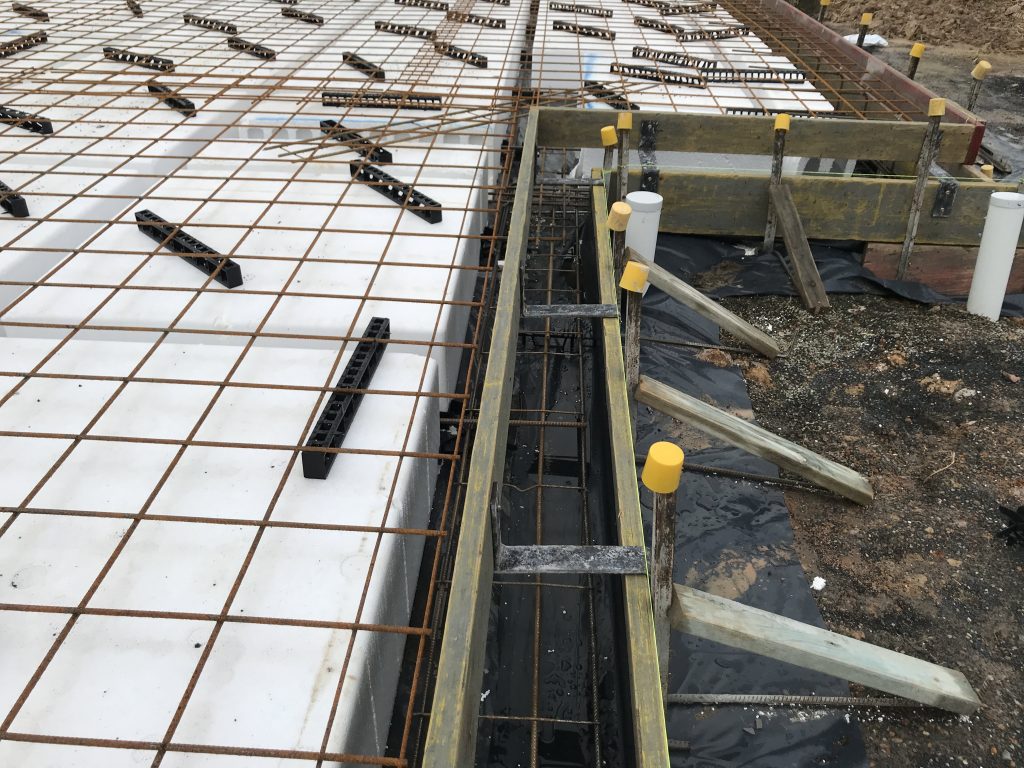
Because the waffle slab is constructed on the ground, when the waffle slab is finished it sits about 400mm higher than the surrounding ground.
Upon completion of the waffle slab house, the ground around the slab is built up by the builder to reduce the height of the slab above the surrounding ground.
See this blog for a great series of photos of a Waffle Slab being built.
Waffle slabs achieve their strength by varying the height of the slab above ground. The higher the slab above ground – the deeper the concrete beams.
The deeper the beams – the more stiffness the system has. The more stiffness the slab has, the more it can resist ground movement.

In Australia, waffle slabs are designed to comply with AS2870 – The Australian Standard for Residential Slabs and Footings. The current version of the standard is AS2870-2011.
In most states, footing and slab systems can only be designed and specified by professional engineers. In Queensland, your engineer has to be an RPEQ (registered professional engineer in Queensland).
How to Ensure Waffle Slabs perform as expected
I have been asked many times by homeowners, “What can we do to ensure our waffle slab performs well?”
The answer is in this video.
This video is all about how waffle slabs are affected by site drainage and what you can do about it as a homeowner or a builder. Some of the information that isn’t getting through to the people who most need to know to look after your slab – so this video will arm you with enough information to know if your waffle slab is being built to code.
This video is my ultimate video guide on what causes waffle slabs to move and what you can do about it.
This video is aimed at you if you are currently having your home built.
Not because you can control the things that cause slab heave – but because you can pressure your builders, plumbers, inspectors, landscape gardeners, developers, certifiers and engineers to do a good job.
And the best way you can do that is to get them to watch this video!
If you already know waffle slabs and site drainage then feel free to skip through to about midway in the video.
This is where we discuss our 8 key suggestions for improving the performance of your waffle slab (clickable links are also available in the description on Youtube).
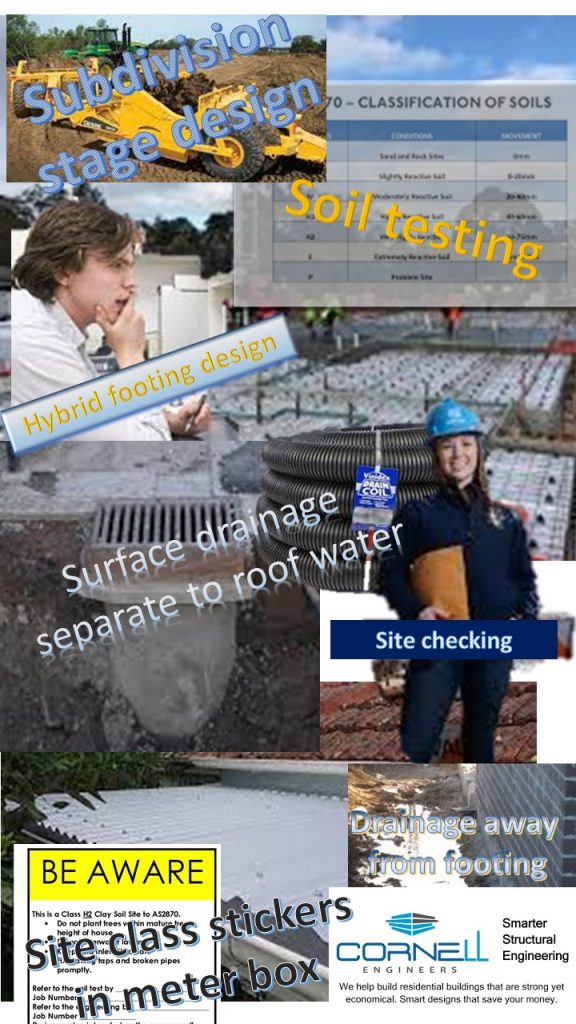
Please subscribe to our Youtube channel!
Our key recommendations are:
- Build up the house pad higher than the yard.
- Have your engineer document hybrid footings at patios and garages.
- Keep roof water separate from site drainage.
- Put a site classification sticker in your meter box.
- Ensure pipe tranches are backfilled with clay (clay plugs).
- Follow the guidelines for tree placement around your home.
- Have a checking and verification system.
- Fix leaks around your waffle slab.
If your house is already built and has started moving then there are suggestions in this video that will help you too. Better still, you might gain some handy tips on ensuring your builder can’t blame you for the movement.
A Place for Waffle Slabs
There is a place for waffle slabs in the construction world.
Waffle slabs work well on almost flat sites, natural soils or controlled fill, that have good surface strength and where the natural ground surface falls away from the outsides of the building in all directions (ie when the building pad has been built up with solid, water-shedding dirt).
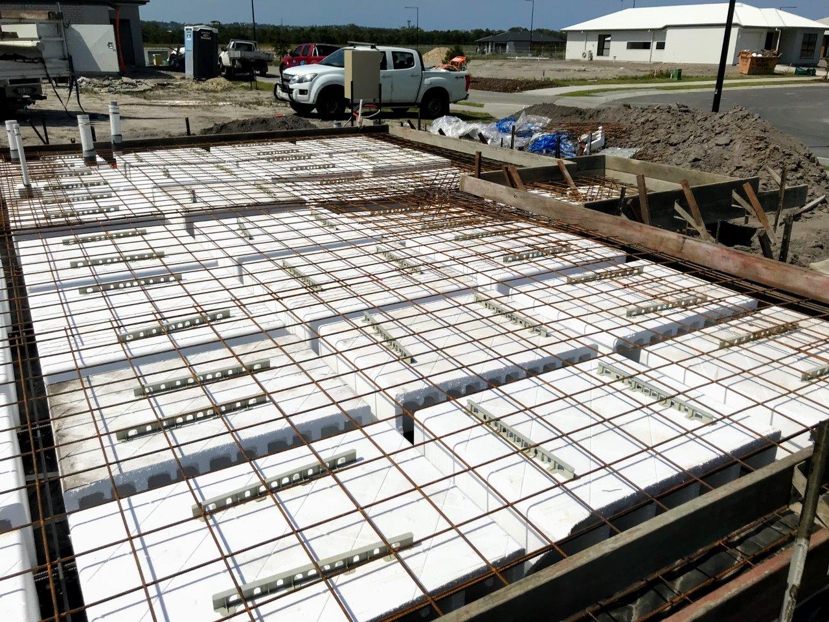
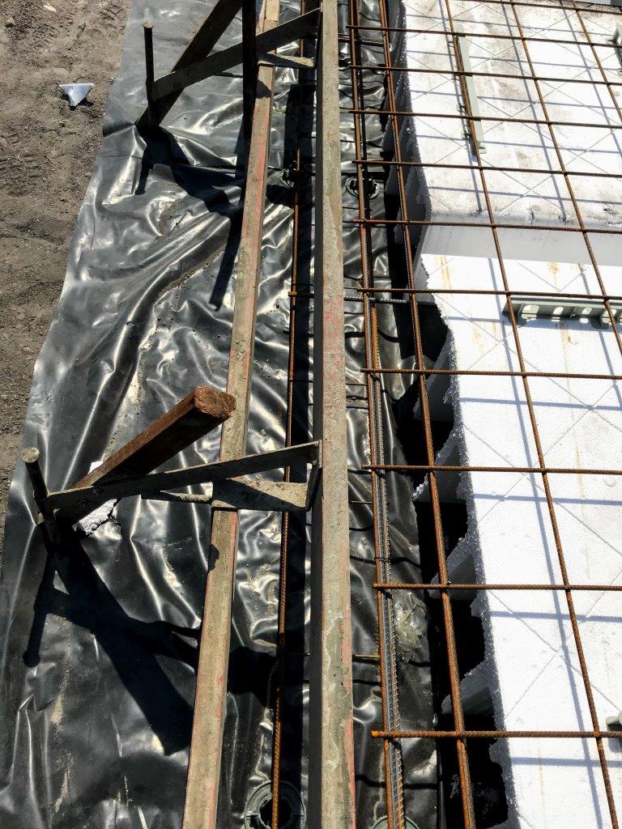
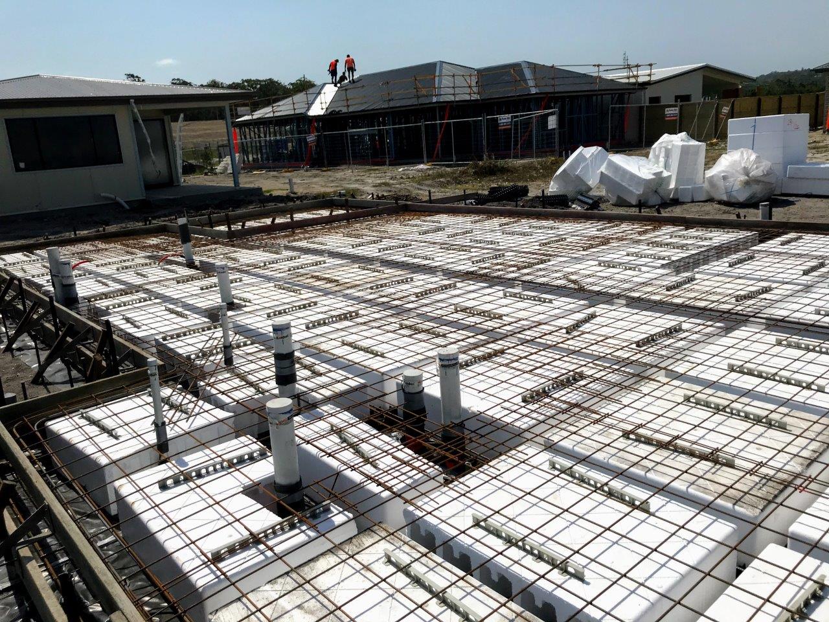
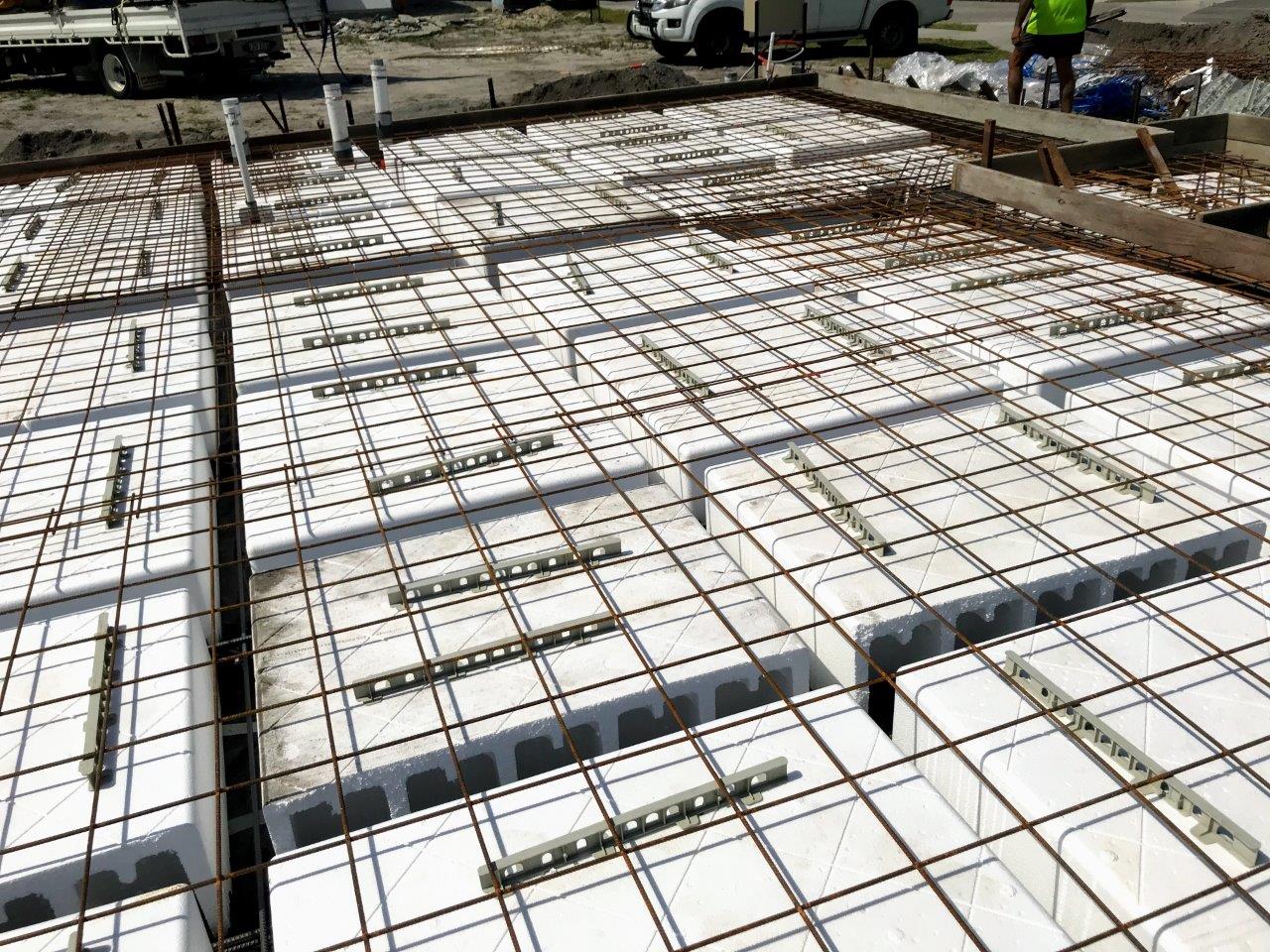
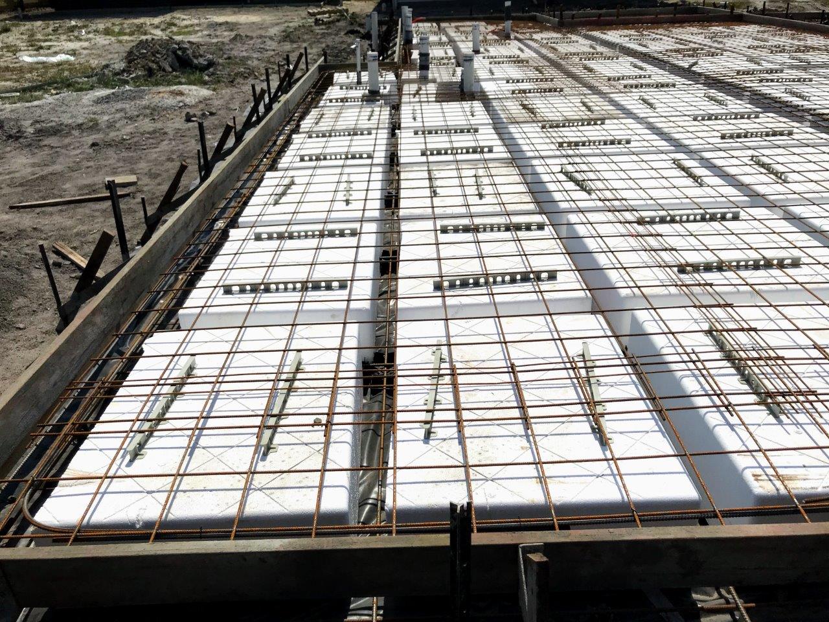
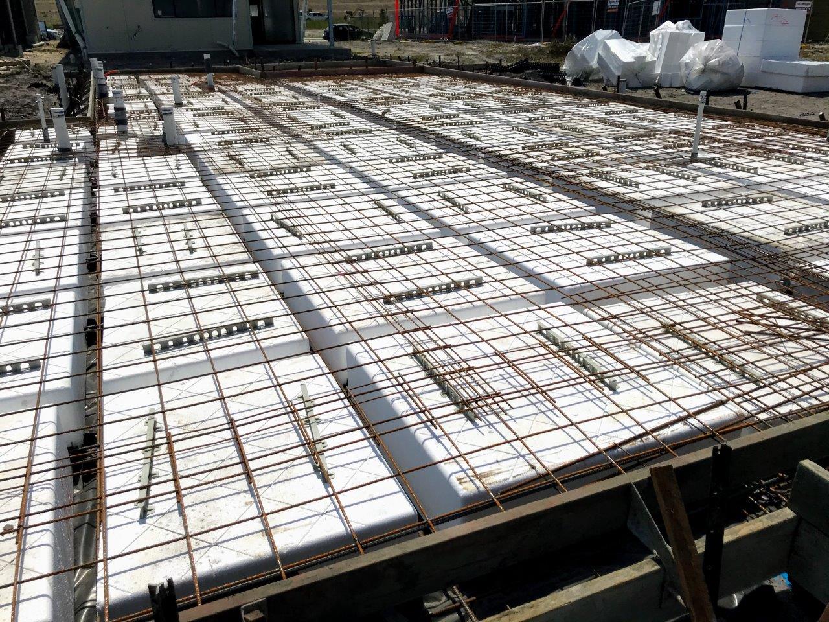
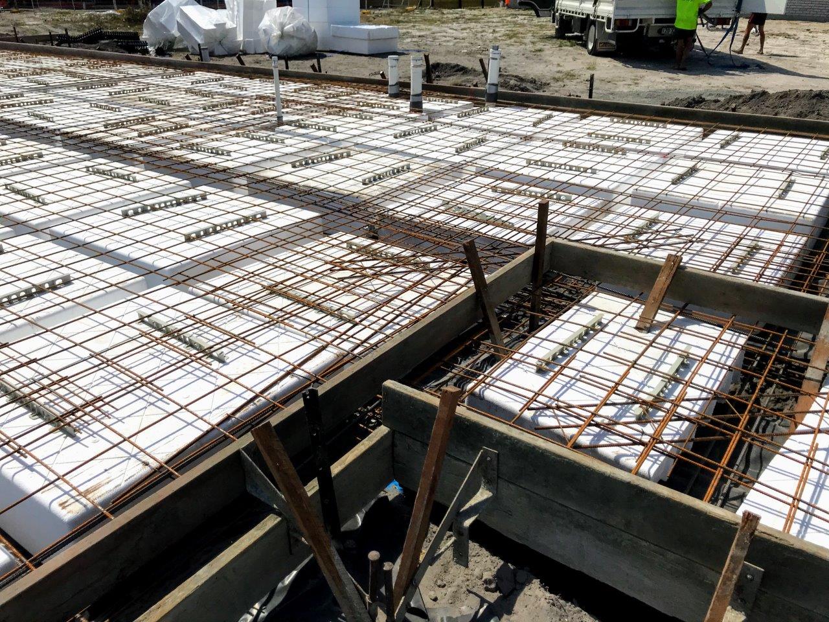
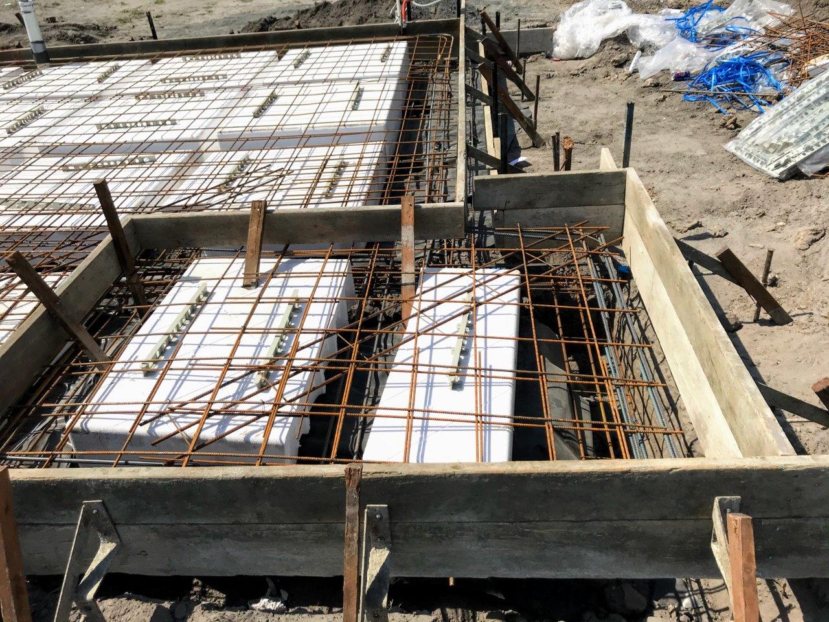


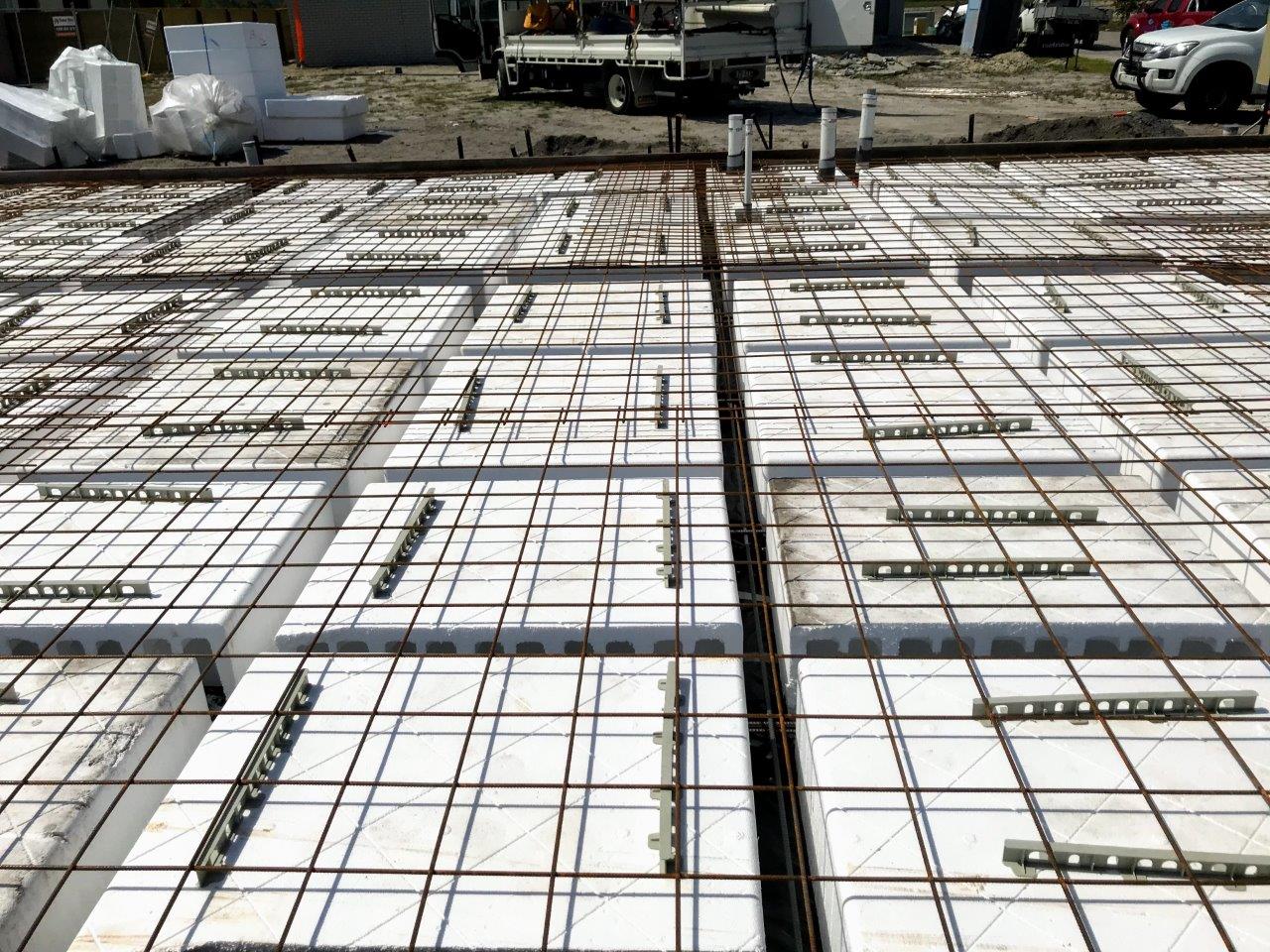
Waffle pods work well on non-reactive sites, slightly reactive clay sites and some moderately reactive clay sites.
Waffle slabs are not recommended on highly reactive clay sites (Class H1 and Class H2) because the requirements for good drainage are almost impossible to achieve.
There is no ‘deemed to comply’ design for waffle slabs for extremely reactive sites (Class E sites). There is no deemed to comply raft footing design for Class E sites either – the footing and slab system for a Class E site must be designed by a relevantly qualified engineer.
Are Waffle Slabs a Great Idea?
Are waffle slabs a great idea? A definite maybe. These are the sites where waffle slabs won’t work so well:
Soft ground conditions
Extra bored piers or screw piers are required so that the system is supported on strong ground. Not just around the perimeter though – all through the middle of the house too.
Sloping sites
Waffle slabs are meant to be built on flat sites.
On sloping blocks, the ground has to be made level first by digging some of it out or filling some of it in. Problems arise when some of the dirt dug out is used as uncontrolled fill (fill that isn’t properly compacted) on the low side of the block.
All houses, even waffle slabs, need firm, even support to all parts of the slab.
Highly reactive and extremely reactive clay sites
These sites need stiff footing systems to span over the swelling and shrinking soils.
Concrete beams get stronger and stiffer when the depth of the concrete beams increases.
Waffle pod void formers tend to max out at 375mm deep (so providing 475mm deep beams and ribs with a 100mm slab).
Some designers try to achieve extra slab stiffness by adding more steel reinforcement. Experienced structural engineers know that steel reinforcement plays a very minor role in achieving increased concrete beam stiffness. The best way to increase the stiffness of a concrete beam or slab is to increase the depth of the concrete beams or slab.
Cyclonic areas and high wind areas
High winds generate a lot of pressure on roofs.
This causes some very concentrated uplift forces in modern trussed roofs.
On a regular-sized 200m2 house, some truss uplift forces are as high as 5 tonnes (50kN). Some are even higher!
In a waffle slab, these forces need to be resisted only by the weight of the footing system because the waffle pod is sitting on top of the soil.
5 tonnes of concrete is about 2 cubic metres of concrete.
That’s a lot more concrete than is available to resist the large concentrated uplift forces from some heavily loaded trusses.
The consequence?
High wind forces will lift and deflect enough of the waffle slab to resist the force.
In a cyclone – be prepared for your slab to lift and your walls to crack. Will you be covered for this damage?
Probably.
But your insurer may well want to have a little talk with you, your builder and your footing and slab engineer about sharing some of the repair costs!
Some waffle pod engineers will tell you they are just designing the waffle pod and they haven’t taken into account wind loads!
Are you kidding??
In a cyclone area, make sure you ask your engineer if they have designed your waffle pod slab for the roof truss uplift reactions.
Are Waffle Slabs Best Bang for your Buck?
On the correct site with correct preparation and in non-cyclonic areas. Yes.
Waffle slabs are much faster for the concreter. They are much easier for the builder to build.
AS2870 even permits thinner slabs (85mm thick compared to 100mm thick conventional slab thickness).
Therefore waffle slabs should be cheaper for you the consumer.
If your builder charges you more for one of these cost-cutting waffle slab systems, then you are getting cheated.
Why I don’t like Waffle Slabs
I have never, ever designed a waffle slab – but I know plenty about them. I have inspected lots of cracked houses and some of them are waffle slabs.
Conventional raft footing houses can crack too, so why don’t I like waffle slabs?
- The soil brought in as fill around a completed waffle slab house must not be porous. Porous soil allows water to seep below the surface and access the ground under a waffle slab. This results in slab heave. Unfortunately, builders prefer porous fill because it is easier to spread and doesn’t need to be compacted. This is my number one reason that I advocate against waffle slabs on reactive clay sites.
- The pipe trenches that run from under the waffle slab must be graded so that any water in the trenches runs away from the house. This is rarely done.
- The pipe trenches that run under the waffle slab should have a clay plug to prevent stormwater from running under the house. Plumbers just don’t do this often enough.
- If the ground around your house gets eroded or washed away, you can see under a waffle slab. If you can see under the slab, so can vermin, toads, snakes and the population of wildlife seeking shelter under your floor. Yuck.
- The polystyrene void formers are made of polystyrene. Der. What is polystyrene? It is a synthetic aromatic polymer made from the monomer styrene, a liquid petrochemical. Sounds exactly like something I don’t want stockpiling under my slab.
- Waffle slabs don’t work in cyclonic areas. There simply isn’t enough weight in the slab and footings to resist the high forces. Furthermore, waffle pod engineers try to design the waffle pod slab without considering the uplift loads from the roof framing. These engineers become easy targets for litigation after a cyclone (note: designing a waffle pod slab with no consideration for cyclone loads is like designing a bicycle tyre and putting it on an aeroplane – it will work right up until you put some load on it).
- Ground preparation must be immaculate. It must be immaculate on day one and must be kept immaculate forever by the homeowner. You must not overwater the ground near your house, build up the ground around your house, allow surface water to run towards your house (and under your house) or plant gardens next to your house. Does this even sound possible?
More About Surface Drainage
Houses often crack because of uneven soil moisture conditions.
The number of times I have asked the owner of a cracked house, “Where does the water go when it rains?” and they have told me. “It just goes! It just disappears!”
I have bad news for you.
Water does not just ‘disappear’ into reactive clay.
Reactive clays are the same clayey soils used to line dams to make them impermeable. If the water around your house is “just disappearing” then it is probably “just disappearing – under your house.”
Now consider if the builder has used sand or gravel to build up the ground around your house after the house is finished.
The same thing is happening. The water is disappearing – draining through the porous sand and gravel and potentially draining under your house.
What if the builder set your patio slab down? The same height polystyrene void formers were used to create the alfresco area or patio. That set-down area is like a dam under your house that is perfect for creating slab heave.
Enter slab heave.
Even if your builder has used moist clay as fill around your waffle slab house, by pouring perimeter concrete paths on a sand bed, you are providing a tunnel for water to run down your walls and sit under your waffle slab.
When you build a garden against your house, the formed concrete garden edging forms a water barrier and directs rainwater towards your house and down under your slab.
When the plumber backfills the trenches that run under your house with sand or pea gravel – that trench is also a conduit for water.
Do you see how many ways there are for water to enter the ground under your waffle slab??
And just try asking your plumber to backfill trenches with moist, tamped clay! If you’re lucky the plumber will just laugh at you.
Filling the gap between a concrete path and the walls of your house with flexible sealant is one excellent way of stopping surface water from draining under your house, but the sand layer and sand-filled trenches under your slab need to be managed too.
Did We Help?
Did you know that this page has been viewed approximately 3000 times in the last month? That’s a lot of people looking for information on waffle slabs.
Have we answered your questions?
If we haven’t yet, please tell us how else we can help you.
You can either:
- Leave a comment on our Youtube video and subscribe so you see our answer!
- Leave a comment below. Tell us what a good job we’ve done or ask a question.
- Join our FaceBook page and post a review.
Whatever way you choose, we’d love to hear whether we helped you.
More Reading
It’s not just me that has an opinion on waffle slabs. Check these links out for some more information on waffle slabs.
HomeOne Posts about Waffle Slabs
Slater & Gordon calls for a task force to act on faulty house slabs
HomeOne Forum – House Problems
Builder Forced to Fix Cracked House
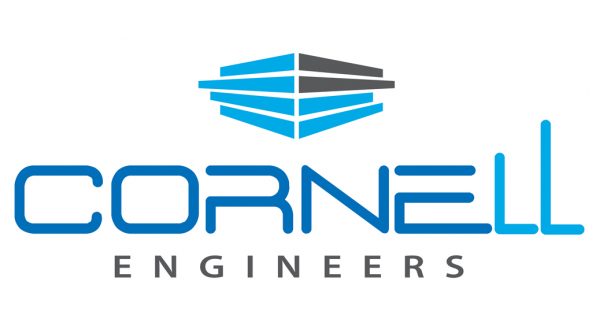
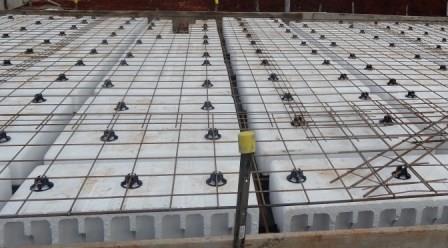
104 replies on “Beware Waffle Slabs”
Hi matt i purchased my first house in caboolture a couple years ago that has a waffle slab & i have read most of your discussions involving waffles & have since started making improvements to my property to prevent any future problems with my foundation..
I am wanting to install a 900mm concrete pathway around the back part of my house
does the concreter need to use dowels to tie in to existing foundation aswell as abelflex
gday Matt Im a civil and structural engineer and my solution to service trenches is a sectional trench detail detail showing that on clay sites the entirety of the trenches is to be backfilled with compacted clay as I dont trust just a plug as the water can build up on the out side of the plug creating a static head and the water will find its way next to the pipes thru. I always provide a note on my slab and footing plans “the ground surface is to be sloped away from the entire perimeter of the structure 50mm for the first 1000mm and if surface water cannot flow freely away from this point it is to be collected by surface pits and pipes and discharged to the storm water system by the plumber” you are right about the bases of the surface trenches not sloping away from the house as I bet most plumbers dont do it. In my storm water designs I make sure I drain the entirety of the landscaped areas with pits and pipes. The people at the councils insist on minimum falls as per AS3500.3 but in most instances buy the time the pipe reaches the back of the property it will be 500mm out of the ground,so the raised building pad is good idea. The councils should insist on more site surface fall when the estate plans are submitted to council by the developers
Welcome to the discussion Graham. Glad to have your ideas on our website.
Matt Cornell
Bit slow replying so I apologise. On first thought I defer to the guide by CCAA Residential Concrete Driveways and Paths which shows Abelflex (or approved equal) and no dowels. https://www.ccaa.com.au/CCAA/CCAA/Docs/Technical/Datasheets/Residential_driveways_and_paths.aspx
But
Without dowels the pathway could float up or down relative tot he house. The toruble is:
With dowels, the slab could crack where the dowels are located if the slab is not thickened.
Without Abelflex the slab could ‘catch’ on brickwork or rough concrete and not fload but could move unevenly.
So:
I’d normally specify R10/R12 galvanised dowels with Abelflex to allow the slab to pivot into the Abelflex and the dowel to prevent uneven movement.
No short answers on this website.
Thanks for your question.
Matt Cornell
I dont see the disadvantages in a waffle pod system. I see many advantages. Matt, have you ever done an inspection on a rafted slab where the steelfixers stand on the edge of the trenches and the trenches collapse in. Guess what, this happens all the time. No one pulls the reo out, cuts up the plastic membrane and digs out the trenches. It just doesnt happen no matter what you write in your inspection reports. It can even happen when the concretors are walking on the mesh. Has happened to me when doing inspections. The waffle pods do not suffer from this as they do not have earthern side forms. In addition, a rafted beam/slab has just as much issues with water tracking back under the beams. If water tracks under the edge beam, it wont be limited to the edge beam. It should track back under all the intersecting beams the same. I cant see the argument that a waffle is more compromised.
Mate I see your point but waffle pod slabs are a nightmare to deal with after hand over, I don’t know if ever you had to fight a builder in court or other due to slab heave. Myself I’ve had my waffle slab snap in half builder agrees to underpin the front of the house where it was sinking due to snaped slab, then to find out the builder didn’t even hire a expert underpinning company to the work, but used their own in house concreters that do only driveways and some slabs, I thought to check with ASIC registration they are only concreters no experience in underpinning, from 2020 foward 4 years waffle slab still moving like a god dam boat. There was a vcat case back in 2014 metricon v Softley family vcat hired the commissioner of the AS2870 to give his expert opinion he said please do read the full case Mr. Fox said they watered down the building laws to keep the new home pricing down but they knew new homes would fail. So who is the suckers here I think we the client is. Plus volume builders jumped on top of this and cut corner even more cheap labour good trade will not work for them so they hire anyone, the builders that do pay the going trade cost get a good job done others it’s absolutely crap. 14 years on we are still legally fighting our builder the sad part is if the builder offers to fix it the house regardless if its a court or vcat that what they except till the builder screws up again, then it goes around and around and we the client is stuck with a huge legal bill. Waffle slabs are crap. I’ve been doing raft slabs for 40 years the house I built in the 80s not a crack just few lines the first 2 years after that it stoped, you cannot compare raft with deep strip footing to a waffle slab. So your ever a concreter or a builder that got pissed with the truth. As the old saying goes truth hurts, and waffle slabs should be banned, in Victoria last 15 years 10k homes with slab heave, and 99% of people cannot afford the legal bills the 1% that can take on a builder wins the case. Last 9 years I have educated myself in soils and clay and water the person that thought me is the write of the AS2870 so I gave me the best information anyone could have. The moment water gets under the plumbing trenches the damage is done, plumbers don’t follow the AS3500 or the AS2870 so everything becomes the normals for plumbers as I have witnessed my self with family member who is a plumber after we asked him to install some AG pipes to collect surface water and diverted to the Legal Point of Discharge he said we use scoria and crushed rock yet we have a civil engineering drawing stating don’t use scoria or crushed rock, use only 25mm rocks and back fill only with 25mm rocks. So if you don’t like to hear the truth please don’t write misinformation. I am sure you will be pissed but that the truth and I am still fighting it. In 2005 or there abouts a person had a accident when jacking up his 4×4 land cruiser. Inside the garage the Jack went through the waffle slab. The builder had to pay for damages .
Hey there
Currently building a new home, house has not yet had gutters installed but has had the roof installed, we are on reactive clay and had a couple of days of rain falling into void between wafflepod slab and stiff ground (about 600mm of backfill clay from where boxing for slab was), the plumber will be in next week to attatch it all to the stormwater
Do you think a couple of days of water pooling in the void is a concern ?
Cheers Sam
Hi Matt,
Thank you for sharing details about the waffle slab. We have a builder that convinced us to go with the waffle slab and advised it was easier, faster and more economical. Then the builder’a engineer slab design required extra 60 or so piering for the slab. We have to pay extra for this. Feel like an idiot as we read your article and had my own engineers to do a slab design and it was a raft design. But the builder convinced us to go with waffle slab. Do you think 60 piering is normal for a waffle slab for a 150sqm (ground) and class site is M?
Hi Matt, this is what I wrote on YouTube.
Hi. Thanks so much for your video and webpage. This has been very enlightening. We are looking at possibly purchasing a home that was built 5 years ago in central Victoria. The owner built the home (we don’t know yet whether he is a registered builder or not but will find out). They have not hidden the fact that it has been built on a waffle slab. As a result during our research we have found your video. We are yet to view the property and before we go any further (eg getting engineers report etc) we are wondering whether after 5 years there are no signs of issues does this necessarily mean it’s ok.
Hi Matt I have just left a comment on the YouTube video.
Hi Matt,
With the waffle pod slab, you have your formwork around the perimeter of the slab and after the concrete is poured the formwork is removed and an external brick sleeve is laid on the outside of the concrete/formwork.
Is there any reason why one cannot pour the footings first, followed by laying the external brick sleeve up to the slab level. Once brickwork is at slab level, the concrete for the slab and edge beams is poured. So essentially the external brick sleeve is acting as the “edge formwork”
Hi Tom
We do a similar solution like this for raft slabs – so yes. I don’t see why you couldn’t do a perimeter footings, brick up and then pour a waffle slab,
except
The perimeter edge footing needs to be tied to the internal footings – especially at re-entrant corners. This is easier on raft slabs where they are already at similar levels.
But you would be digigng the perimetr beam in the ground and then pouring internal thickenings at slab level. At 1200 centres both ways there are a lot of intersection points to consider.
Kinda defeats the ‘cost saving’ of a waffle slab…
Matt Cornell
Hi Matt
With a H2 soil test would you recommend that a suspended floor (stump on pier footing) would be preferable to increasing the waffle pad beam height.
Paul
Hi Paul
Increasing beam height increases stiffness of the footing and slab system but doesn;t eliminate ground movement so overall rotation of the system is still possible if there are really wet and really dry patches of ground around your house.
Placing the whole system on piers reduces the chance for the slab to settle down where there are dry patches but doesn;t stop increases in soil moisture lifting the waffle slab footing system. If the ground was really dry when the slab was poured then the full range of upwards movement is still possible.
If the ground was reallyt wet for the full depth of the soil profile when the slab was poured then a waffle slab on piers will give you good proteciton.
It depends on the direction of the ground movement as to whether piers are going to bring a benefit. In my mind none of these scenarios give an engineer the right to reduce the overall slab system stiffness at design stage.
Matt Cornell
Hi Matt,
Thanks for your video. I have listened to your video and read all the comments.
I liked your comment about a 310mm high slab being inferior.
Nothing said about the current trend in NSW to have charged stormwater systems to feed all rainwater to a rainwater tank.
I was fortunate to notice unexplaind ground water in a new house built in 2021. I found two seperate leaks on the pressurised stormwater system and was able to repair them befor damage was done.
It may help if, say, only one side of the house stormwater is fed to the rainwater tank.
I have subsequently placed a drain on the stormwater system and leave it open.
Hi Donald
Builders find new ways to cause problems with houses!
Charged stormwater lines only become one of those problems if not checked for leaks regularly and maintained well. The difficulty in getting good drainage on the site perhaps remains…
Regards
Matt Cornell
Love your knowledge & common sense Matt. I’m an ex builder & enjoyed reading all your advice & answers.
Hi Peter
Thank you for your feedback. Happy to have you share your knowledge and experience if you are able to answer any of the questions in our comments sections.
Matt Cornell
Hi Matt have purchased a property which apparently has had slab heave (waffle pod construction) is there anyone in Newcastle NSW that you can recommend to look at it for me. Think I need a geotech engineer but unfortunately don’t know one and am not sure where I go from here
Dear Cherie
Unfortunately, I do not know any engineers in Newcastle NSW. Happy to pass on any details if anyone reading this can suggest someone trustworthy.
Matt Cornell
Thank you Matthew. Much appreciated.
Hi Matt,
Thanks for the informative article. Has much changed in the industry since you wrote it in 2014 when it comes to waffle pods?
We’re looking at building a house that’s on H1 soil and the pods worry me a bit. We’d have piers and increased slab height + extra layer of steel. However given what I’m reading, it’s still worrying about it.
Is it still a really bad idea to build with waffle pods on H soil for durability?
Cheers.
Hi Em
There are a lot of waffle pod slab houses and some fail. Not all. Probably not even most. There is a risk but it is not extraordinary and by reading up on the risks and knowing what to look for, you have already taken steps towards managing that risk.
Stay aware. Keep reading. Take photos. Manage site drainage carefully from day 1.
I hope your project is a success and you can rest easy at night.
Matt Cornell
Hi Matt,
Would you recommend a sawcut to be placed on a Waffle slabs for a Type S or > soil? ie, higher risk of soil expansivity?
Hi T O’Brien
Not ever. I can’t think of a reason for a saw cut joint in a waffle slab on any class site. It is counterintuitive to create a flexible joint in a stiff slab system that is intended to protect the superstructure from ground movement. Happy to take thoughts or other comments from our readers. Putting this question on FB too. https://www.facebook.com/CornellEngineers
Matt Cornell
Dear BRIEN
Very informative read.
We are planning to add additional toilets in our house .
Is it safe to cut through the waffle slab to install new serwer lines ?
If Brien = Matt I’ll answer this.
Yes, it has been done before and cutting through waffle slabs to install new pipes will be done again. The main aspect to be careful of is to reinstate the slab with deformed reinforcing dowels and formwork. This work would normally be specified by a local structural engineer and inspected prior to pouring the new concrete once the work is done. Or a certifier or inspector can check it for you. The inspeciton is mainly about maintaining your insurance. Don’t forget that when the plumber removes some of the polystyrene void formers he’ll need to work out how to support the new slab you pour. Hence the need for an engineer or at least some drawings so that everyone is clear on how the work will be done.
Matt Cornell
Hi Matt,
I know nothing about building, but if a 6-inch layer of topsoil is removed and then the waffle foundation is laid, would this help prevent water and vermin from getting beneath or am I describing a conventional foundation or talking complete nonsense?
Hi Phil
There are no silly questions when it comes to building your home as carefully as possible.
Topsoil is generally full of roots and organic material that will break down in time. It is not a good foundation material and has to be removed from the entire site of a building. This is not just for waffle slabs but also for raft slabs, driveway slabs and industrial slabs.
Once the topsoil is removed around and under your slab, it creates a depression in the ground that naturally collects water and channels it towards your footing. This depression has to be graded away from the dwelling and an ‘escape hatch’ drain formed so stormwater can get away from the footing.
After the slab is laid and the pipe trenches are dug and backfilled with clayey soil plugs then the ground around the slab can be built back up reusing the topsoil. Comply with the termite management plan and maintain a visual gap to the damp proof course if this is your termite protection.
Any other questions? Let me know.
Matt Cornell
Many thanks Matt. Much appreciated
Thank you Phil for this informative site. I built my first home back in 1996 on highly reactive clay. The foundations had, what I call proper feet, that is deep trenches on the edges of the slab, and through it, with the requisite steel reinforcing. We did live in a cyclone area. Looking at the waffle pads and how they are constructed scares the heck out of me. I like foundations with proper “feet” and your article clearly illustrates and confirms why. Thanks.
Hi Matt,
This is a great informative site – something I’ve been looking for out of interest, as I note a lot of new builds around my area in Southern Sydney are using this method. In fact, the property across from me, just had a concrete pour using a waffle slab and I noted the screw piers as well.
Regards
Thanks for stopping by Peter. Let me know if there’s something you would like to know more about. I’m always looking for ideas for new videos and articles.
Matt
Hi Matt,
thanks for your informative videos, it has been good viewing.
Have you any comments about drop edge beams but with compacted fill in lieu of waffle pods?
will be building soon, and will see a maximum dropedge beam height of 100cm at some points of the slab.
Thanks!
Hi Ed
I’m not familiar with the terminology of a drop edge beam but if it is merely a deeper edge beam and you are asking in relation to the effectiveness of a deeper edge beam, then I would need to know more information on why the purpose of the deeper edge beam. At 1000mm deep it isn’t deep enough to stop moisture translating sideways under the building. It would provide an insanely strong perimeter beam and so would be able to span soft spots well, but my feeling is that the deep beam would be still affected by slab heave.
Matt Cornell
* WAFFLE POD BASEMENT SLAB *
Here’s a different application.
I’m owner building a substantial rebuild of our Adelaide Hills home. Whist preserving our existing architecturally interesting 1960 built house, I have dug back into the hill and in process of setting up for the new basement level below the existing house. The house (simple rectangular shape) is currently supported on all new structural steel and the original supports for the house (strip footing on the high side and structural steel on the low side) have been demolished and removed.
Original plan for the basement slab was stiffened raft, however that’s completely impractical because I am basically sitting on rock (some fractured, some blue stone). Given this, it is impossible to dig anything remotely resembling strip footings with my 5 tonne excavator (and rock breaker) without pulling out boulders in the process. Site access constraints mean that it is also impractical to bring large quantities of engineered fill to place down in order to find nice neat strips through for a stiffened raft slab.
So…. 225mm waffles are the go. I’m down at initial excavation level and will soon be brining in quarry rubble to build up the base so that I’ve got a nicely compacted and level starting point.
I am intimately aware of drainage concerns and getting site drainage right, and have gravity and a heavily sloping hill in my favour to help with the design around that. My main take away point from your article is to really make sure that the detail is right with my buried services trench on the low side of the house (sewer / stormwater discharge) that the fall in the base of the trench is consistent (as much as the rock will allow!) so that the sand backfill does not provide a migratory path for surface water to make its way back towards the slab.
Hi Greg
It sounds like you have the whole process well thought out. The propensity for rock in your basement means that the issues of slab heave are non-existent so that’s one less worry for you. Site drainage sounds like it is in hand also. The basement slab though would be a Class A or Class S slab if it was a flat slab so in fact I would have thought you’d be able to get away with gravel fill for bringing the subbase to level ad then a 100mm slab on crushed rock. Also, spare a thought for the vale of “flowable fill” or stabilised sand fill. it’s pumpable, doesn’t need to be compacted and would be a fairly easy way to get a firm subbasE with little to no compaction.
Thanks for your comment and I hope your basement project and renovation progress smoothly.
Matt Cornell
Thanks so much. I’m new to building and this information has been invaluable. 👍👍👍👍👍
It’s an absolute pleasure to be able to assist. Best of luck with your new build. Please share some photos with us or on homeone.com.au!
Hi Team, I have been watching these waffle slabs becoming more and more popular, I have wondered what the effect of a rising water table would have on these slabs? I wonder if the hydraulic pressure would be enough to make the foam pods rise/ float if you like, causing cracking among other problems. I also wonder about the weight carrying capabilities of these slabs, say if you were to drive a scissor lift across one or the affect of the roof truss company dropping all the roof trusses on one corner of the wall frames as they often do?
Hi Gary
Great question. I don’t think waffle slabs are embedded deep enough into anything that, even if the water table rose, would allow them to float. Even if surrounded by water to the top of the slab I’d doubt there would be enough buoyancy.
As far as being able to drive over them with point loads in *theory* they are designed fr the same point loads as conventional raft slabs. In practice and the issue of pods floating up to the underside of the reinforcement if concrete is not placed properly then damage to the slab is possible.
Having said that, large concentrated loads are going to damage anything. You just ned to be careful and spread the load.
Matthew Cornell
Could you please let me know if the waffle pod slab should be connected to the 300mm screw pile piers with steel bars running at least 600mm into the pier and then bent over and into the slab. We have just built on a sloping block with reactive clay and are have cracking to not only the slab, retaining walls and throughout the house. There was not concern by the builder about site drainage, even after the whole prepared formwork needed to be completely removed and refitted 2 weeks later. After reading this page I have real concerns about the footings, backfill soil that wasn’t compacted, the slab, water and drainage just to name a few. Have been in the house since October 2020. I think we may need outside help on this one. Regards Rick
Hi
Our new build on a waffle pod at lockup stage sat on moderately reactive clay site over 4 days of nearly constant rain. Roof on gutters installed but no downpipes!!!!
Approx 20,000 litres of rainwater pouring out of gutters all around the build into soil and under slab.
I have documented all this just in case we have movement issues down the track.
Thanks for your knowledgeable comments. 🙂
October 2020 & building 1st home in Brisbane northern suburbs which are mainly clay based. Looking at different builders & the majority seem to build with waffle pods. Weather bureau say we are expecting our wettest summer with a few cyclones. We had been looking particularly at Metricon. Has anyone built a raft slab with a good economical builder here in Brisbane? Has waffle pod builds been improved for water build up in the last year?
Hi Matt,
Just knocked down my house and we’ll be doing the waffle system slab with screw piering throughout.We had a basement that was approx 6metres x 5metres .Our demo guys have tracked the hole and site with a 23T machine but wasn’t done to the compaction test requirements.Would this effect the waffle slab and screw piering stability?or doest the slab sit on the screw peering avoiding any direct ground?Thanks in advance
Recently seen some of these installed, and man they are really sturdy. Thank you for taking the time to share, keep up the great content.
People in my country does not like this type of slab for its difficult construction system
I have a property that was built on these waffle slab.
The property has been rent and the tenant has decided to put a bit fish tank, approximately 380 liters.
Should I be concerned that it is too heavy?
I appreciate your reply.
Regards
Ray
Hi Ray, the force exerted by the fish tank onto the slab is not significant enough to cause any damage or settlement.
It’s more of a problem if you want to jack up your car in the garage to change the tire. That can be a lot of weight on a small area!
Hi Matt,
I’m in the process of doing a knock down rebuild and the builder uses a waffle system as their default footing system. They have told me that instead of the waffle footing system sitting entirely above ground, they embed half in ground and half sticking out. our site is not flat and they are planning in a cut a fill. Does embedding half the beams in ground eliminate slab uplift and all the other drainage issues associated with a waffle slab?
Thanks,
Hui
Hi Hui Tan
Actually embedding the footing into the ground on the high side goes a long way to solving some of the issues I have with drainage around a waffle slab. There is a push to use more hybrid waffle slab / raft footings (ie waffle slabs with deeper edge beams) and I am all for it.
Matt Cornell
I found this to be a very well balanced article on waffle pod slabs. I’ve just heard of Cupolex slab system and would like to know your thoughts on this. Thank you.
Hi Kerrie
Cupolex (https://www.cupolex.com.au/) has some nice ideas and I guess is in some way similar to waffle pods in that it is built on a flat, well-prepared earth pad. It, therefore, has the same drawback – that water can get under the Cupolex foundation and weaken that soil pad or cause it to heave and move unevenly if the soil is clayey (reactive to moisture).
I think that engineers should use caution when using the Cupolex design manual. As with other proprietary systems, the design manual is more of a guide than a design tool and following the guide does not remove liability from the design engineer. I recommend that design engineers should wither maintain strict compliance with AS2870 or back up each and every design with comprehensive 3d finite element modelling to show compliance in case of slab heave.
Thanks for stopping by on our website and commenting.
Matt Cornell
Cornell Engineers
I agree with your thought. Really informative post
Thanks for the references in this post on Homeone on this page
https://forum.homeone.com.au/viewtopic.php?f=31&t=96118
I saw a double-height waffle slab (pods on top of pods) go together near my place and thought you guys might be interested. Maybe this is the new thing?
https://pin.it/1Fp2TvC
And the drainage system under this incredibly high waffle slab: https://pin.it/2anisVq is undoing all the good work.
The trenches were backfilled with pea gravel. That trench now allows water to run (and sit) right under the slab.
It was never my intention to scaremonger.
Builders don’t listen. Subbies don’t think as long and hard about your house and building it as perfectly as possible.
They don’t lie awake at night worried about the cracks in your ceiling or movement in your walls.
So it comes down to homeowners who have a vested interest to ensure their homes are built well.
Any forum or site that helps educate homeowners (and a few builders from time to time) in the things that cause movement in houses and how they might be remedied before it becomes a problem – at construction – is time well spent because one day we might end up getting in front of the slab heave issue.
My point about waffle slabs is that as hard as you try to do a good job of maintaining surface drainage around a waffle slab – there’s so many things that have to be done right and just one slip by a subbie can undo all the good work.
Whether it is sand or pea gravel backfill in trenches, poorly graded ag pipes connected to roof drainage, pipes without articulation joints, garden beds beside houses, trees not accounted for in foundation designs or sand or gravel backfill around a house disguising bad surface drainage, not much has to go wrong for a house to be affected by slab heave.
Thank you for talking about the issues.
Thank you for thinking about your houses.
Thank you for holding builders and subbies and engineers to account.
You’re each making a difference and I hope that this page helps you identify and solve your problems too.
Hi Matt thanks for the informative article. Im wondering if you’ve come across the Cupolex dome system? Apparently the voids are linked and so can be vented by mechanical or passive means. Im wondering if this can be a happy compromise between a vented suspended floor and the economies of a slab? Without the worries of water pooling under a waffle….Im wondering about using this system for the foundations for a small extension to the rear of my old house, facing up hill…
https://www.cupolex.com.au/
Hi Sue
Yes. I have heard of the system. It sounds like it might have its merits if you need to ventilate the sub-floor. I’d imagine you need cross-flow and some pipework still so there are no dead corners? The height of the slab above ground would also give you an opportunity to build up the ground to create drainage – but then that might interrupt the sub-floor airflow. Interested to see how it goes together to achieve built-up ground and sub-floor ventilation and entry and exit vents.
Matt
https://www.domain.com.au/news/explosion-of-cookie-cutter-homes-wreaking-havoc-for-homeowners-experts-warn-20180130-h0otjo/
Interesting Article on Domain. However, I would assume that Master Builders and NSW Government are not keen on Consumer concerns. Does this means there must be a Building Commission set up if NSW Government are not interested and to see if kickbacks are given to anybody of Master Builders and NSW Governments by Building Developers/Builders.
refer to your website article on Waffle Pod, like and dislike.
I note that the Waffle Pod Standard is AS2870 -2011 which was updated due to Metricon problems in Victoria etc etc. However I note that the use of the waffle pod slab has been everywhere and even when Geotech Reports clearly state soil susceptible to erosion. Refer Geotech Report fro Marsden Park. https://www.planning.nsw.gov.au/-/media/Files/DPE/Reports/marsden-park-land-and-capability-report-part-1-2012-02-27.pdf
I have recently been to Marsden Park and almost everywhere Waffle Pod beams are used. I not sure if the new Lot Owners are aware of the risk.
Also having regard that since 2011 when last Standard was updated there has been a drought and very little rain in the areas of Marsden Park, Schofields, Box Hill and towards Campbelltown area.
I have raised this with some builders and either I am asked to pay more for conventional slab or look for another builder.
The issue is why the builders not concerned about my issues as not structural warranties is provided for slab and insurer does not cover slab failure.
I am concerned that there may be future difficulties and/or problems which may arise as there has not been a standard upgrade.
Could you please raise my concerns with building authorities to see what can be done to update the Standard.
With thanks! Valuable information!
good post but waffle slab is very economics.
Such fabulous information for people like me who read my soil report and was loss. The builder probably just wanted to ignore all necessary requirements the engineering company had given us after they did the soil report. This is so bad, I could hv been living in a potentially dangerous home as the clay soil on my property is apparently highly reactive and the site was given a P CLASSIFICATION. Thank you so much, now I can arm myself with everything you hv said in your report online. You saved me.
Thanks for your informed opinion.
I’m about to build to build here in the Caribbean, the requirements for detailed preparation and questions over cyclone performance overwiegh the the potential cost benefits.
I’ll stick with convincing the locals that a vapour barrier is a good idea
There is a newer player about to enter the Australian market with a product proven in the US and Mexico for expansive and liquefiable soils, earthquake resistance and being utilized for buildings up to 5 stories. A void former system using post tensioning in lieu of rebar. Used for latest Marriott hotel in Hawaii to overcome potential of liquifieble soils due to earthquakes and for ~ 20,000 new houses there over the next 10 years on land divisions with imported fill.
Google Wafflemat for comprehensive information sites re Wafflemat.
Hi there
We are building a house at the moment
They have got all the concrete form work down reo and pods
It is pouring with rain and will do for days will this rain damage or effect the pods in anyway? Concrete will not be laid for another week
Cheers
Hi Mat,
As a builder, I too am not a fan of waffle pods. Whilst I agree with most of what you have said I also find some misleading information in your statement. Firstly it is worth noting that cut, fill or cut and fill is also applicable to raft slabs on uneven ground. Furthermore, waffle pod slabs are widely used in Central and North Qld in cyclonic regions and are designed by engineers for those areas, so apparently they are suitable for high wind areas.
It is also worth noting there is a new player in the market, Cupolex. This system uses domes in a similar fashion to pods.
Hi Wardy
Thanks for your comments. Yes both types of slabs get used on cut and fill sites. It’s the issues with drainage under waffle slabs that are hardest to get around. When builders fill around a waffle slab with sand fill the underlying lay of the land is obscured and water can flow through the sand and under the slab. That’s when slab heave can occur.
Really glad you also mentioned waffle slabs in cyclonic areas. I’d encourage you to ask your engineer whether you have enough concrete mass in the waffle slab to resist uplift forces from a 60kN girder truss. You’ve probably tied down girder trusses with even bigger uplift forces? That’s more than 6,000 kg uplift force on one part of the slab. Let me know what they say.
Matt Cornell
Hi Matt,
I’d be interested to know if there are similar issues with the Cupolex slab system. Builders in Mackay are starting to use this (including my soon to be builder!). Are there any risks to be aware of with this system?
Cheers,
Ian Dwyer
Hi Ian
The downsides of waffle slabs and Cupolex slabs are the same – it’s a slab constructed on top of the ground and it’s easy for water to get under the slab.
The other issue for these slabs in cyclonic regions is the lack of concrete under the big truss reactions. Ask your builder and/or engineer “Is my slab heavy enough to resist the girder truss reactions?” For example: a truss tie down force of 25kN you need to engage 1m3 of concrete (ignoring superstructure self weight). Check your slab engineer has accounted for these big uplift forces and references the truss plan on the Form 15 design certificate.
Love your comment. Builders, in general, are dodgy these days. All that they care about is milking the client and spend less money while charging client a lot. If no criminal offences introduced to punish builders who do the wrong things the issues will not be resolved. You have cheated, you have put people life at risk by building them a lemon then you deserve to be jailed and your business closed. Deterrence will make the rest behave themselves. The funny part, most builders I have come across they don’t care. If you ask them to do the right thing they will punish you and charge you more or they will leave you stuck in the middle of the project. And they control the tradies working with them so the client end up being hopeless in a funnel-web!
Hi Matt,
Unfortunately I have just come across your post on waffle slabs as we are just nearing completion of our build using a waffle slab on a H1 site, so there is no point getting into whether that was the right option for us, I will just have to hope for the best there.
We have been made aware that we should aim to have a 900mm concrete apron around the house perimeter to avoid issues with drainage/movement.
Of course this restricts our options in terms of a garden, so we are considering placing a raised garden bed on top of this concrete apron.
As long as we ensure there is proper sealing between the apron and wall of the house, and sufficient drainage from the raised garden bed away from the house, do you forsee any issues with this?
Hi Heather
I understand that you are trying to soften the look of all that concrete around your house. A raised garden bed might be the answer but these are the things I think you should be careful of:
1. The garden bed should be positioned should be away from the walls of the house so that you do not compromise the termite barrier. I think you should maintain a visual barrier even if you have a chemical termite barrier installed.
2. Having a garden bed near the house will make you want to water it; and you should be aiming to keep water away from the house as much as possible. Even if water drains from the garden bed onto the apron slab there is still the chance that water can run through to the foundation soils between the apron and the house or even under the apron slab.
These are your alternatives:
1. A wall garden. http://www.countryliving.com/gardening/garden-ideas/how-to/g1274/how-to-plant-a-vertical-garden/ Preferably on the fence – never on the wall of your house.
2. Having the garden off and away from the house slab.
3. Make the most of your back yard. http://www.thesmallgarden.com.au/
Hope this helps.
Matt Cornell
Not only a apron or paving slab but the natural ground around which would be the clay should fall away from the waffle slab, on a sloping site towards the house the apron wont do anything water will still pond at the edge of slab or worse travel under, thats why really they should install AGI pipes along the edge to help get rid of water.
Have read some interesting comments on Waffle Slabs,After 35 years in pest control and seen many cases of Polystyene eaten out by Termites not sure how this has passed.
Hello, Matt.
Very interesting opinion. But could you name few examples, where waffle slabs were used successfully or not?
Looking forward to your reply.
Hi Andrew,
That’s a great idea. I’ll get a few case studies together in a new post.
Matt Cornell
After reading all the material presented simply would not take a chance on a waffle pod slab. To potentially save a few $’s the risk is not worth the unknown reward.
Thanks for posting this valuable information for us own builders to use.
Thks & Reg
Frank
Hi Mat, we are building a house on class H2 soil our builder wants to use a engineered waffle pod design & informs us waffle pods were original designed for highly reactive soil this is completely opposite of what you have written. Look forward to your comment, Thank you Gary Phillips
Hi Gary
Your builder and soil tester and footing engineer are all equally keen to provide you with a house that will comply with current codes and perform within expectation.
It is my opinion that there is an increased risk of movement and damage in a waffle slab house built on highly reactive clays because you, as a homeowner, play such a significant role in maintaining the soil moisture conditions under and around your house for the life of the building.
It’s not that any homeowner deliberately sets out to damage their home; however, the limitations placed on tree planting, garden watering, site drainage and stormwater dissipation that are clearly set out in the soil tester’s and engineer’s documents are soon forgotten either by the first homeowner or not passed on to subsequent homeowners. These requirements aren’t actually any different for waffle slabs compared to raft slabs – it’s just that is harder to keep water out from under a waffle slab compared to a raft slab.
The fact that you are investigating these issues now means your house, while you occupy it, will have a better chance of performing. Best of luck with your new home.
Enjoy the process.
Matt Cornell
HI Matt im a structural Drafter in Melbourne. Where I work we rarely use waffle unless its really wanted by the client. Mostly we use it as a void former. You are right. This information actually is NEver passed on to the homeowner, by the builder. Most builders don’t even know that a waffle site has to be cut and drained properly in the first place. Matt the best way I explain to people is that the whole slab except the edge beams is sitting on top of the ground or clay, so water can pond underneath on the clay with nowhere to go.
Thank you, a very straightforward explanation as to why waffle slabs are not appropriate in areas of highly reactive soils. I live in Brunswick Victoria and am researching the type of foundations I need for a stable, long lasting construction that can be enjoyed for years and years. Thank you for putting up post.
You’re very welcome Clare. All the best for your upcoming project. We’d love it if you’d keep us informed of your progress.
Matt Cornell
Clare, Brunswick would be a Class H site, meaning Highly Reactive, also existing trees play a role in the footing design if they are quite large. Go for a Raft slab.
Hi we are looking at building soon and using the waffle pods in our foundation. Our soil is mostly clay and level. We are building in Murray bridge SA.
hi mat my name is brian like nic also english and building at cowes also on a waffle slab with approx 800mm of fall and seem to be buildig with the same company and have similar concerns i would be interested to see the piering detail of nics slab and how the building is progressing if possible would you pass my contact details to nic thanks
Hi,
Does this waffle slab much applicable to tropical countries? or are they better suited to cold countries.. i’m an architectural drafter and my boss asked me this cause some of our clients requires waffle pods.. and i don’t know the answer.
Cheers.
Fat
Hi Fatima
Waffle slabs can (and are) used in both cold climates and tropical climates.
Is it necessary to insulate a raft slab.
I’m certainly no fan of waffle pod slabs.
Not convinced on the benefits.
the insulation values seem well over rated.
Concrete amount I see little saving as most seem to do 100mm top.
However your point on Expanded polystyrene foam (EPS) is toxic and should be avoided under a slab?
EPS or XPS is the most common material used in North America and Europe for under slab insulation.
I would be way more concern about the chemicals used for pre slab treatment of termites.
I’m in hydronic heating and waffle pods are just so average for inslab heating.
The main reason builders use it in the ACT regional area,saves excavations, and no builder here build the soil up.
So 400mm from the ground to the inside floor height, is never a good look, most clients are not happy.
Yep a raft and beam slab i prefer.
Cheers
Dave
Hi Dave
You make some interesting points about the comparison between waffle slabs and raft slabs particularly in relation to insulation and in-slab heating. In-slab heating is not so common in Queensland and one I really hadn’t thought about it very much. I guess it’s another point for cold climate builders (and owners) to consider when choosing between waffle slabs and raft slabs. Do you find your in-slab systems work better with a thicker (than 100mm) concrete slab instead?
You might be interested in this post about EPS:
https://www2.buildinggreen.com/blogs/avoid-polystyrene-insulation
Regards
Matt Cornell
Cornell Engineers
Hi Matt
Its good to see an engineer who is interested in the bigger picture.
I have read that article previously, and I think for walls its got merit.
EPS is not good environmentally but its a lot of bang for buck; at around 30kg per m3 compared to concrete 2400kg, good R values.
In slab heating without insulation is crazy.
To install in slab heating (yes I know Qld not required.) although you could use it for cooling (off topic).
The slab thickness and the effectiveness of hydronics not really the issue its more that 85mm concrete, with two layers of mesh and pipes not enough cover. However even without in slab heating most builders seem to do 100mm cover for waffles down this way.
I have emailed all major makers of pods requesting further information regarding the R value for waffle pods,none responded.
I get told waffle save concrete; I’m not so sure, standard waffle its around: times the area by 0.165.
Add all the broken pods (many) and the concrete increases.
However concrete is cheap looking at a build; environmentally not great.
I saw a bloke jack his car up in the garage, slab on waffle pods and yes the whole slab cracked badly all around the jack.
Yep no fan of waffle pods even more so now you tell me that structurally they have issues.
Cheers
Dave
Hi Matt,
My name is Nick and I’m about to build a house in Cowes, Phillip Island.
My land elevates at a reasonable angle up from the front pavement at 50 degrees (approx.) and then levels off after 7-8M (Measured from the front to where it levels off). the land (A rectangular plot of 18M W x 47M Long) then falls from left to right and the fall on the RHS is debatable, but the engineers have said it’s about 1.4M to the front garage corner. We have chosen a Porter Davis design, 29 Square home through another, licenced building co. They have come back with re-engineered plans and a waffle slab. Our land is Moderate but I’m not 100% sure of what it is made up of. I don’t believe there’s any fill on our land at all.
I’m querying waffle slabs from the minute I Googled them and saw your website / blogs!!
I’m from the UK and have only been here recently. I’ve already heard about Metricon and their failings and they used a waffle slab. Plus, the extra cost has gone up alot with this re-engineering.
My questions:
1. What are my other options? Can I refuse this type of slab?
2. It’s around $15K for a 29 Squ house to have this. Is that fair?
3. I’d rather look at the standard way of having a slab with rio and concrete poured in. Is this possible?
4. As you’re completely independent from all of this, could you have a quick squizz at our plans just to double check everything?
I’m very concerned as this will be our new, long term family house.
Please can you advise?
Let me know if you need any other information?
Cheers
Nick
Hi Nick
Thanks for your questions.
The waffle slab option will rely on the builder’s ability to generate a flat building pad on your land. This isn’t out of the question, even with the topography you’re describing however perhaps some of the cost you have quoted includes creating the building pad? A flat pad is certainly more usable later when it comes to lawn mowing and maintenance but will result in some steeper sections and/or retaining walls.
Your other options are a timber floor on steel or timber posts or a concrete slab with (concrete masonry) retaining walls on 1 or 2 sides of the house.
As fas as pricing goes, we rarely see cost breakdowns for house slabs so I really can’t comment.
A structural engineer with local knowledge of Phillip Island will be a better choice for an independent review of your house design. There are too many local issues that we wouldn’t be aware of.
Good luck with your house build. It’s a beautiful part of the world there.
Regards
Matt Cornell
Cornell Engineers
Hi Matt, thanks very much for your reply.
I’ve since spoken t the SE who’s local and has been doing soil tests and ER’s since the late 70’s, so very experienced and she’s also done over 70% of the ER’s in the estate I’ve chosen.
So it was good to know this.
I didn’t prior to writing to you but I did also voice my concerns based on your reply and she said the most important thing to do is drainage all around the property to get rid of SW properly.
This is where Metricon came undone and originally freaked me out when reading about waffle slabs, but I’ve since related this all to the building co. and they can’t take the risk of not supplying anything the ER says. So, all’s good there. The soil is moderate and is “rocky” underneath so the SE said that this is good as water can’t get stuck underneath as the rocks act like sand and it passes through. Plus the footings / foundations are good and solid.
So, all in all, I’m much happier than earlier this week and thanks again for your reply. I’m a plumber / hydronic heating engineer so I’m very lucky to be able to take my job anywhere, especially Phillip Island!!
Cheers
Hey Nick
Excellent news. Sounds like you have a good team on the job. Glad I could help.
All the best with your build.
Matt Cornell
Hi Nick, interested in hydronic slab heating through the wood heater in a 40sq house we designing at the moment just near Phillip Island. Can you please guide us to what would suit our requirement
Cheers shane
please i need to know if there are types of waffle slabs and if there what are they ??
Hi Aya Elizz
There are different types of waffle slabs. The main difference between them is the material used to create the voids (gaps) under the slab. The most common void former is boxes of white polystyrene. You might have seen photos of these on our website. The alternatives to polystyrene are cardboard boxes and polypropylene (http://www.cupolex.com.au/).
Is this what you meant?
Regards
Matt Cornell
I live in Cairnlea in the western suburbs of Melbourne and have a serious ceiling crack with cornices separating from the wall. I have not got any concrete around the majority of the house. I have had someone check the framework in the cieling and it is fine. What sould I do? Put aggi pipe around the house? Concrete around the house?
http://www.smh.com.au/victoria/metricon-ordered-to-rebuild-fouryearold-cracking-melton-west-home-20141211-1257il.html
Check out Wafflemat at texaswafflemat.com – thousands of houses in expansive soils without a single failure in the USA.
Hi Peter
I don’t understand the difference between the waffle mat and polystyrene void formers. Surely you don’t think polystyrene wouldn’t compress if soil tried to expand up into the ‘void’? Could you explain please?
Matt Cornell
Matt,
Visit the American Foundation Performance site at:
http://www.foundationperformance.org/projects/FPA-SC-11-1.pdf
and check out Page 9 under ‘Styrofoam Void Forms’ where ‘solid blocks of Styrofoam does not form a void space. Void Space is purposely designed void volume used to create a buffer zone or clearance between Expansive Soil and a Foundation, that allows Heave to occur without imposing detrimental uplift pressures on the Foundation.
Various types of Void Form materials are described in the article including Styrofoam Void Forms.
The Waffle pod System in Australia has various designs to save on the amount of EPS used in manufacture of the blocks but the cavities are generally small and close together and expanding soil bridges the gap and little enters the cavities.
Compression of polystyrene ranges from 200 – 700 kPa according to the Doe Chemical web site so the weight of a house is unlikely to compress a solid or cavity constructed block of EPS used in waffle slab; slab heave will occur as soil expands and the EPS will work with the concrete footings to support the center of a slab as drying soil shrinks (unevenly) at the perimeter of a house potentially leaving gaps between the concrete and soil. Cracking and twisting occurs in the slab as rebar takes up the tension caused by heave.
In the USA, they have gone down the post tensioning path where the tendons are stressed a day or so after the concrete is poured thereby preventing open cracks in uniform thickness slabs or void formed slabs.
Wafflemat is a recycled polypropylene void former system used in conjunction with post-tensioning for expansive soil slab construction as explained in the web site above.
You posted”I don’t understand the difference between the waffle mat and polystyrene void formers.”
I hope this clarifies the difference for you…a totally different ‘waffle slab’ system that is being introduced into Australia with an engineering team currently working on a revision of a software program to comply with AS2870-2011.
Regards,
Peter Munt