What is the Standard Size of a Besser Block?
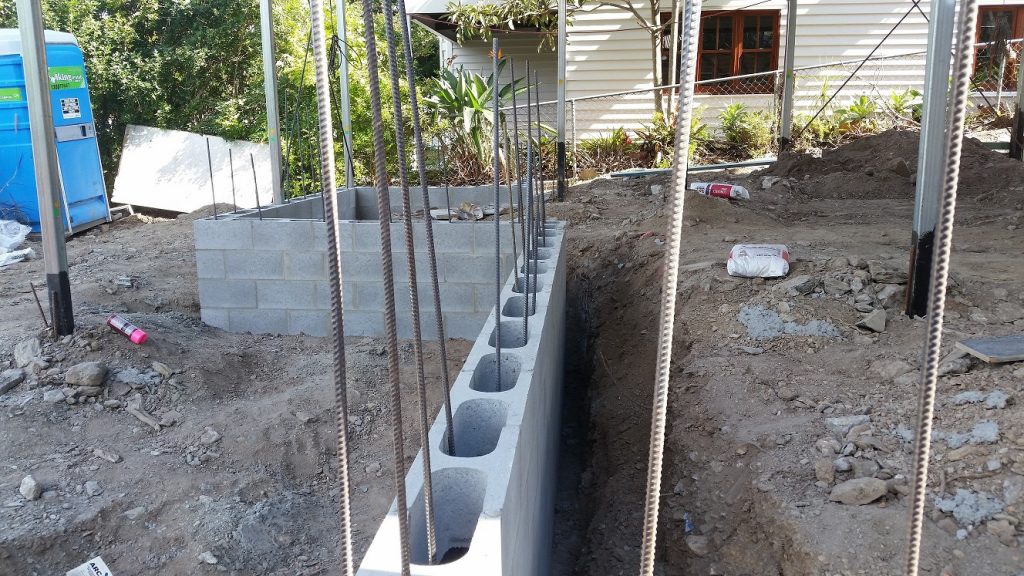
You can also find Besser blocks in these sizes:
- 390mm long x 190mm high x 140mm wide. (known as 150 series blockwork).
- 190mm long x 190mm high x 190 wide.
- 390mm long x 190mm high x 290mm wide (300 series blockwork).
- 390mm long x 190mm high x 90mm wide (100 series bricks)
In construction, concrete Besser Blocks are stacked in layers called courses with half a block offset in what is called a stretcher bond.
Besser blocks are ‘glued’ together with cement mortar joints. This is just a concrete glue trowelled between individual blocks to hold them together.
Steel reinforcement is placed horizontally in special blocks called knockout blocks as the wall is built. Steel reinforcement is also placed vertically in some of the hollow cores once a certain height of the block wall is built.
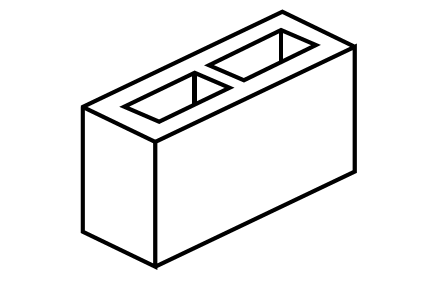
Once the mortar has cured, a wall height of concrete block is filled with a special, flowable mix of concrete called grout (a mix of cement, sand, and water that often uses smaller stones than normal concrete) to fill all or some of the hollow cores.
In Australia, it is now common practice to fill all of the hollow cores with grout. Even though more grout is used, builders find filling all cores with grout faster which ends up saving money.
Besser Blocks Also Known As
In other parts of the world, Besser Blocks are also known as concrete blocks, grey blocks, breeze blocks, and cinderblock construction.
In Australia, the common name for concrete blocks is Besser Block which comes from a prominent concrete block moulding equipment manufacturer, Besser.
Besser block retaining wall and raft slab
Besser blocks come in a variety of sizes. The most common block widths in Australian construction are 140mm (150 Series ) and 190mm (200 Series).
What are Besser Blocks Made From?
Besser blocks are made from concrete – a mix of sand, cement, water, stones, oxides, and additives.
The holes and sides of Besser Blocks are formed in a factory using a mould. Then the blocks are steam-cured, wrapped, and delivered to construction sites on pallets.
What are Besser Blocks Used For?
Concrete blocks, when reinforced with vertical and horizontal steel reinforcement, are conventionally used to form external load-bearing walls in residential houses.
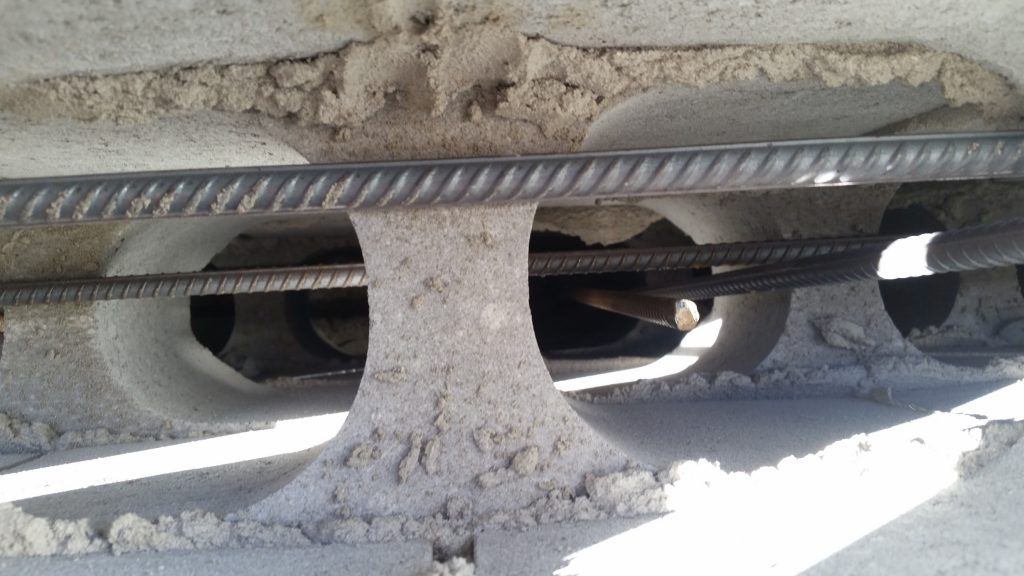
Concrete Besser Blocks can also be used to form retaining walls and even elevator walls in buildings up to 8 storeys.
Do Besser blocks need to be filled?
Unfilled Besser blocks do not have much strength so yes, Besser blocks need to be filled with steel reinforcement and concrete to make them strong enough to sideways loads like wind loads.
If a Besser block is only supporting vertical down loads like the weight of a floor or a roof then unfilled blocks might be ok – but it is really unusual to have a Besser block wall that doesn’t need to be filled with concrete.
How to Build a House with Besser Blocks
When hollow concrete blockwork is reinforced with steel reinforcement and filled with concrete it becomes a very strong, durable external wall.
The best manuals for building with Besser Blocks are available at CMAA. https://www.cmaa.com.au/Technical/Manuals/technical-manuals
How to Build a Besser Block Retaining Wall
A Besser block retaining wall can be built by a builder, a landscape gardener, or by a professional block layer.
The best manual we have found for the design of Besser block retaining walls is available for free from CMAA Besser Block Retaining Walls.
For walls over 1m in height in Brisbane, you’ll need a structural engineer to design and specify the walls. Yes. We can help with that.
Why Are Besser Blocks Popular?
Besser Blocks are a popular form of construction because of several useful characteristics:
- When reinforced and filled with concrete, concrete block walls provide substantial structural strength and stability in residential houses. In cyclone areas, concrete walls are used because they have excellent impact resistance and have high bracing (racking capacity).

- When partially filled, concrete blocks have useful sound and fire-insulating properties.
- For those looking for a different look, fancy architectural blocks are available from some suppliers including polished face blocks. These blocks are always a bit more expensive because they are denser concrete and have to be laid neatly.
- Besser blocks when laid below ground and reinforced can be used to retain fill under the slab.
Do Besser blocks need to be Reinforced
Besser Block Alternatives
If you want to build a strong wall or retaining wall but don’t want to use Besser blocks, these are your options:
- Formed reinforced concrete. Reinforced concrete walls have to be formed up and poured and are normally built by experienced concreters. Reinforced concrete walls are extremely strong, can be built as curved walls or as straight walls, can have openings of any shape and do not need to stick to standard thicknesses as Besser blocks do. However, reinforced concrete walls are normally more expensive than Besser block walls of similar dimensions.
- Dry stack blocks. Even though some will tell you that Besser blocks can be dry-stacked it is rarely done. Reliance on a fibre-reinforced skim coat inside and out is just too hard to get right so dry stack blocks could well crack. Yes, dry stack blocks eliminate the need for a professional block layer but then dry stacking blocks is not really the work of a home DIYer – well at least it should not be.
- Pre-cast reinforced concrete walls. Precast concrete walls are poured flat on the ground and then lifted into position when the concrete has cured. They are normally used on industrial and commercial buildings where the scale of the job permits multiple panels of reinforced concrete walls to be poured in stacks and then lifted into place when all of the wall pieces have cured.
- Double brick reinforced walls. Double brick walls will traditionally be thicker than Besser block walls and the reinforcement between the leaves of brickwork must be installed carefully. This style of the wall will appeal to those looking for the aesthetic of brickwork but the strength of concrete.
- Aerated concrete blocks. Autoclaved aerated concrete (AAC) is light-weight concrete by the fact it is manufactured to have lots of tiny holes in the concrete. AAC can be reinforced with steel reinforcing to improve its strength. This product makes it into fewer buildings than Besser blocks because even though it is easy to cut and carry, it just doesn’t have the strength or the durability of conventional concrete blocks.
- Insulating concrete forms. These light-weight core filled blocks are stacked by hand and then filled with reinforcement and concrete. They have handy insulating properties and can be cut on-site to suit the wall layout. Their disadvantage compared to Besser blocks is their durability. They don’t handle impact very well and when used as retaining walls have to be carefully waterproofed.
Besser Block Adhesive
Yes, Besser blocks can be glued together. Construction adhesives used to glue concrete Besser blocks should be strong, durable glues that can hold blocks together.
However, if you intend to use block adhesive in a structural application like a retaining wall or the wall of a house, your structural engineers will need to specify the glue you use on the drawings.
This is because the calculations structural engineers do to determine the strength of a wall take into account the type of glue or mortar that is used between the blocks.
Take care if substituting a structural adhesive for the mortar. In some commercial, residential and industrial walls the mortar and Besser block need to be fire rated so the type of glue you use should also be fire rated.
Besser block Anchors
When fixing things to a Besser block wall you will need to determine if the wall is core filled or if the core you are fixing to is not filled.
You will need to use a different anchor to fix to a Besser block wall that is not core-filled.
For the core-filled and reinforced Besser block wall, the type of anchor you use will need to be strong enough for the type of load you are applying to the anchor and wall.
Options for anchors include chemical anchors, mechanical anchors, and screw-in anchors.
For structural applications like fixing a beam to a Besser block wall, the anchors and brackets should all be specified by an experienced structural engineer.
Clay Block Walls instead of Besser Blocks
In Australia, the structural design of clay blocks is often based on the excellent series of design and user manuals produced by the Concrete Masonry Association of Australia.
However, a first-principles design is guided by the Australian standard AS3700.
A lot of the principles of reinforcement and construction are similar to Bbesser block construction except the reinforced clay bricks do not need to be rendered and have the look of brick walls inside and out.
Don’t be confused. Reinforced clay bricks look very much like thicker single-skin brick walls and this appearance has already confused a few experienced structural engineers.
Reinforced clay bricks suffer from the fact that they are only 150mm wide which makes it critical that the reinforcement is placed carefully in the middle of the blocks for maximum corrosion protection.
Besser Block Pools
Cornell Engineers has specified and supervised quite a few well-built Besser block reinforced concrete masonry pools.
The only trick is to have the pool walls and base filled with concrete in a single pour.
The only other trick is to dimension the pool base and walls appropriately so that the water and soil loads on the walls of the pool are transferred to the pool base.
There is an excellent concrete masonry pool guide located on the Shoalhaven Pools Website.
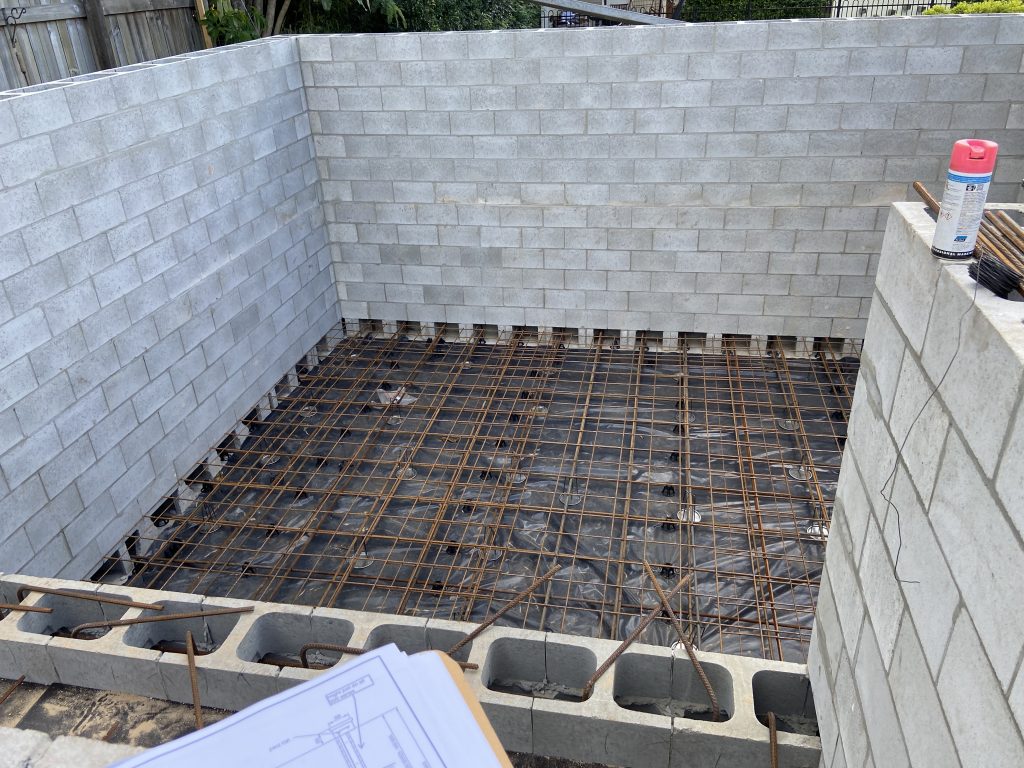
Construction Issues with Concrete Blocks
- Besser blocks are not waterproof. The external face of concrete cinder blocks needs to be waterproofed to prevent water penetration. Consult your block layer to determine your preferred waterproofing system.
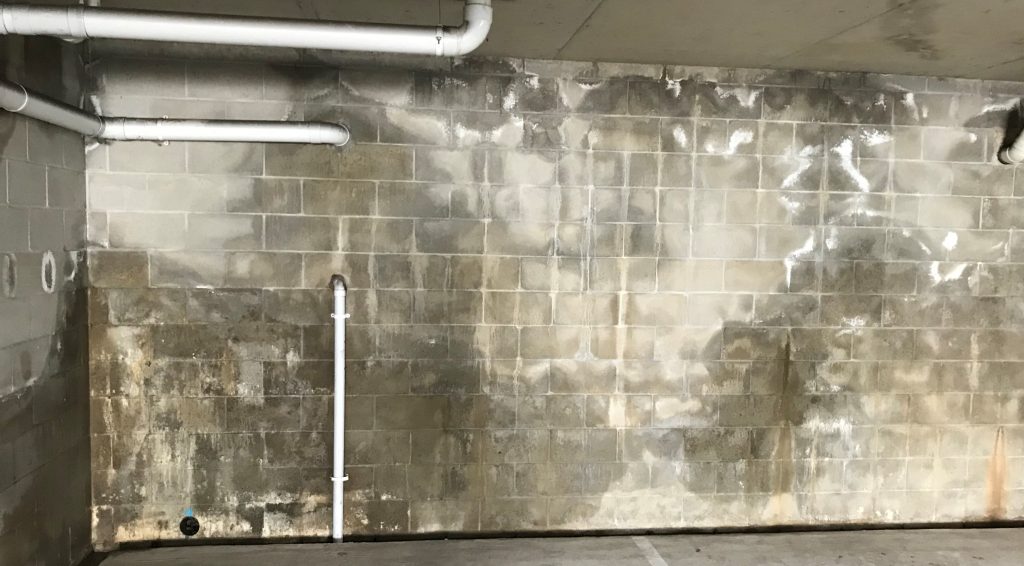
- Waterproofing is especially important where concrete blocks are used as retaining walls for liveable space.
- Water coming through concrete masonry walls is often seen as efflorescence, a white crystalline salt on the surface of concrete masonry walls.
- Wall heights of more than 2500mm need to be filled in stages about 30 minutes apart to allow the grout to partially cure and become less fluid. This reduces the internal pressure of the grout on the concrete blocks.
- Standard concrete masonry wall heights in residential construction are 2500mm (2100 to the top of doors and windows and a full 2-course’ bond beam’ at the top of the wall and over openings; and 2700mm (2100mm to the top of doors and windows and a full 3-course’ bond beam’ at the top of the wall and over openings.
- Blockwork control joints are 10mm wide vertical breaks in concrete masonry walls to allow differential movement of adjacent panels. Their use is optional in fully reinforced concrete masonry walls in residential walls. Their use is highly recommended in retaining walls longer than 10m.
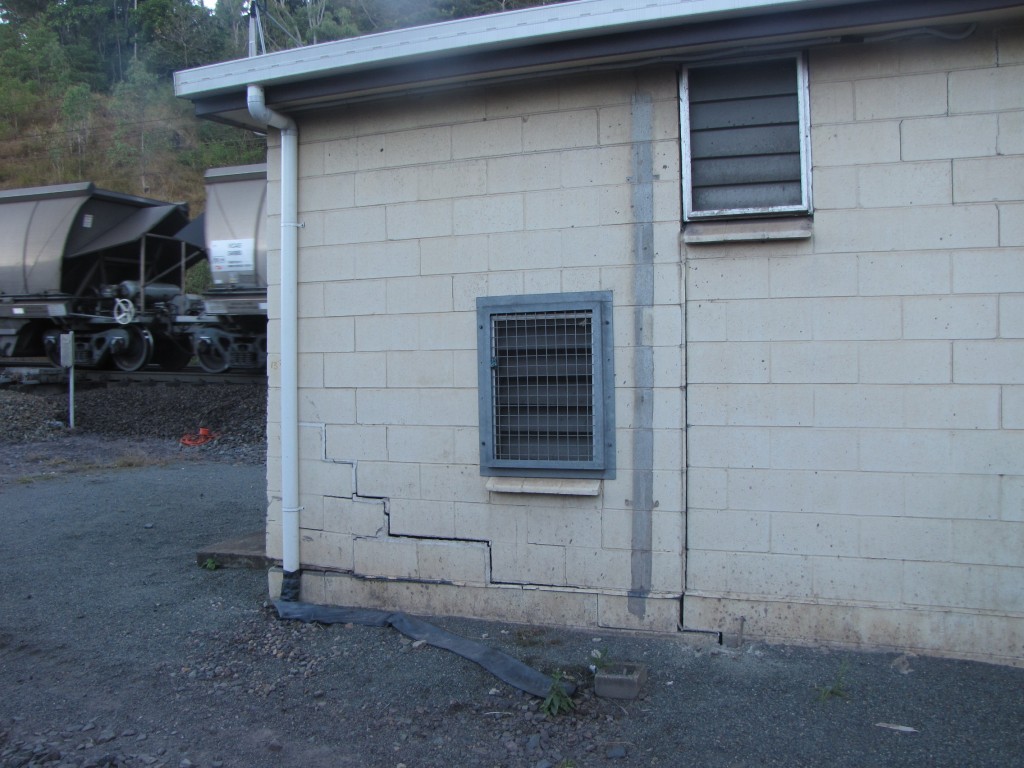
Besser Block Architecture
An exposed concrete masonry Besser block wall, especially if the concrete is polished and coloured, looks fantastic. Take special care that normally one face of the wall will be the featured face and the other side will normally be hidden. It’s just too hard to get enough face-perfect Besser blocks in a batch to create a double-sided feature wall.
These exposed Besser block walls are especially suitable for architectural homes. The solid integrity of a reinforced concrete Besser block combined with the aesthetics of an exposed face is simply breathtaking.
Even though these walls are architecturally inspired, the walls are an integral component of the structure.
More about Efflorescence on Besser Blocks
When moisture comes through a Besser block wall it is often visible as efflorescence (white salty crystal) that gets drawn out of the blockwork and remains when the moisture evaporates.
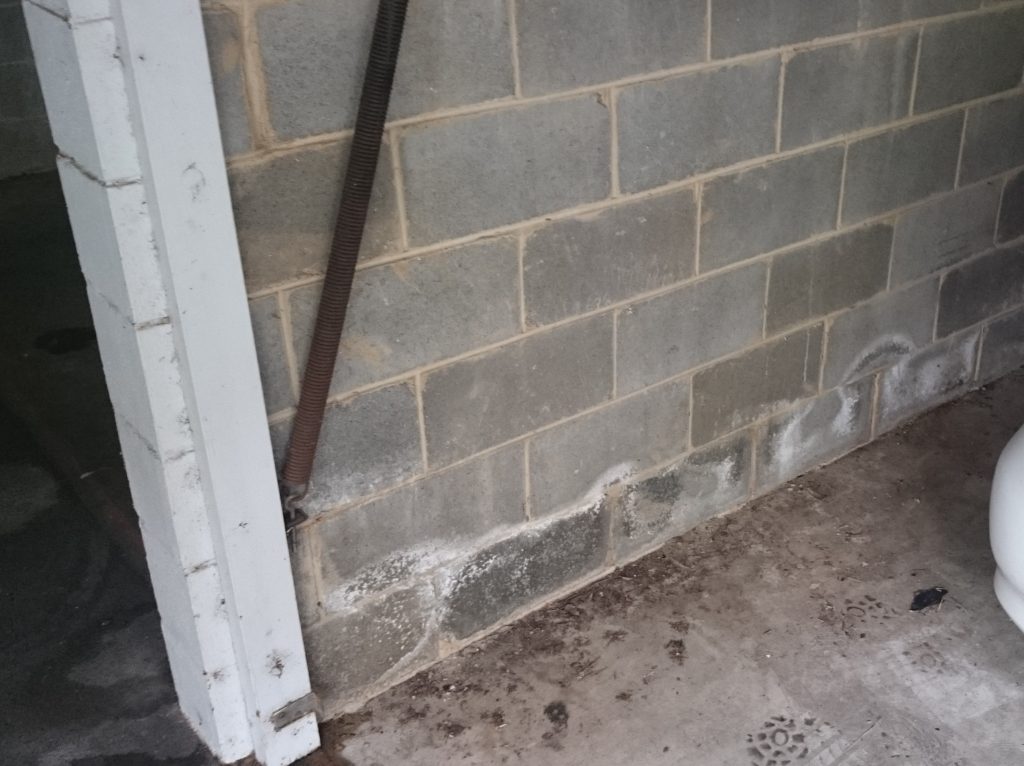
At its most basic level, these salt crystals indicate that water has or is leaching through the wall. Whether this moisture is bad or not depends on the situation. Moisture leaching into a garage is not as bad as moisture leaching into a liveable space.
While the efflorescence can be removed with efflorescence remover, the source of the moisture should be investigated first and remedied if possible.
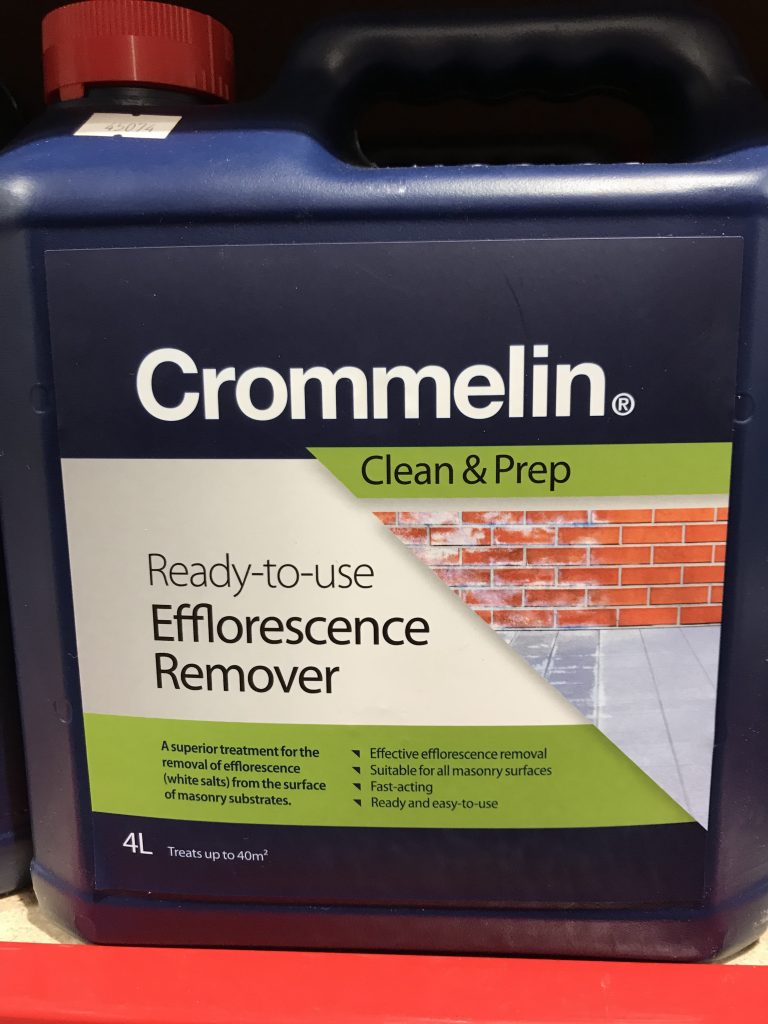
If the moisture that is causing the efflorescence is from the ground behind a retaining wall perhaps the issue is poor drainage of the soil. Maybe the efflorescence is being caused by a broken pipe behind the wall. Perhaps the drainage system behind the retaining wall has failed.
Rectification might involve improving the drainage behind the wall, reinstating the waterproofing membrane, improving surface drainage, installation of a cut-off trench, or waterproofing the exposed surface of the retaining wall.
Contact a structural engineer if you are concerned with efflorescence and don’t know how to solve the issue that it indicates.
How deep should a footing be for a block wall?
The footing for a block wall should be designed by a structural engineer. The design is based on a few things:
- the height and therefore the weight of the blockwork wall.
- the bearing capacity (load carrying capacity) of the foundation soil.
- the site reactivity (clayeyness) of the soil.
- the presence and depth of soft soil and loose fill.
- whether the block wall is retaining soil.
It is easy enough to find a structural engineer to design a block wall and footing for you. Contact your local structural engineering association to obtain a list of local structural engineers that can design masonry structures.
Getting Cornell Engineers to Design a Besser Block Wall
Besser block homes are extremely popular in North Queensland. They have excellent strength, and durability and are easy to cyclone rate. I’m surprised they aren’t used more in the rest of Australia.
Contact Us today to get us to design your Besser Block home.
References for More Information
Concrete Masonry Walling Technical Manuals
Besser Block Centre
Nudgee Road Landscape Supplies
Adbri Masonry
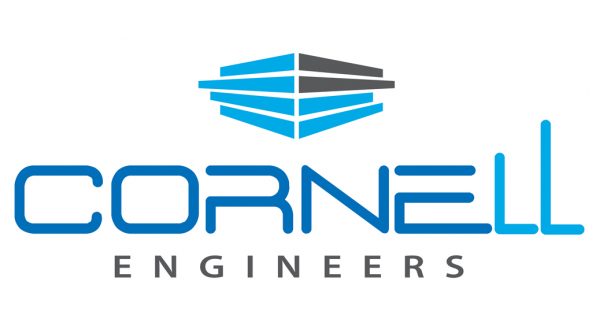
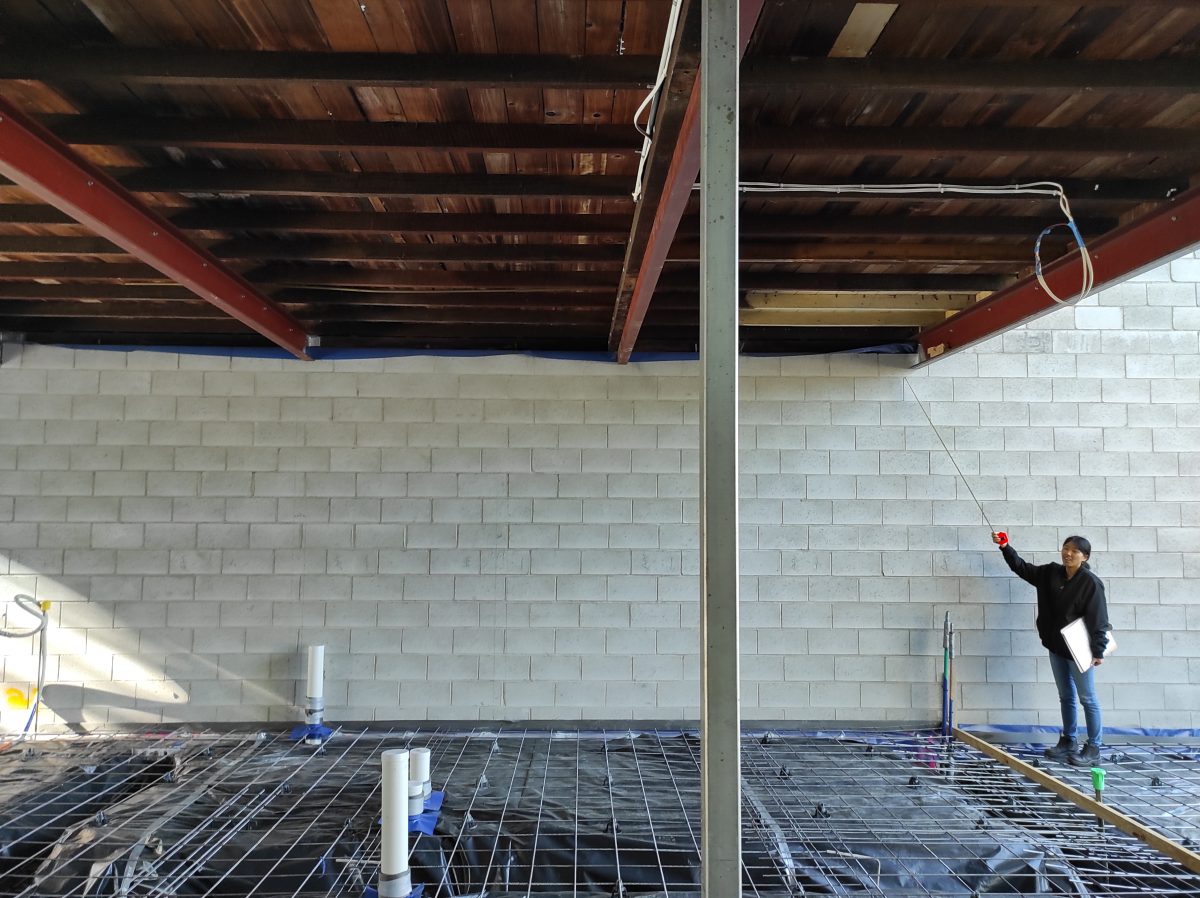
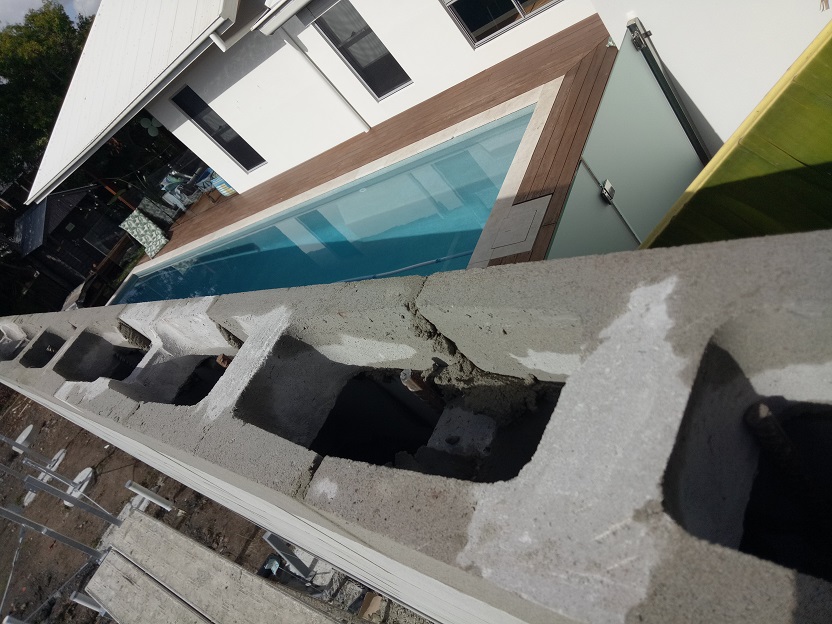


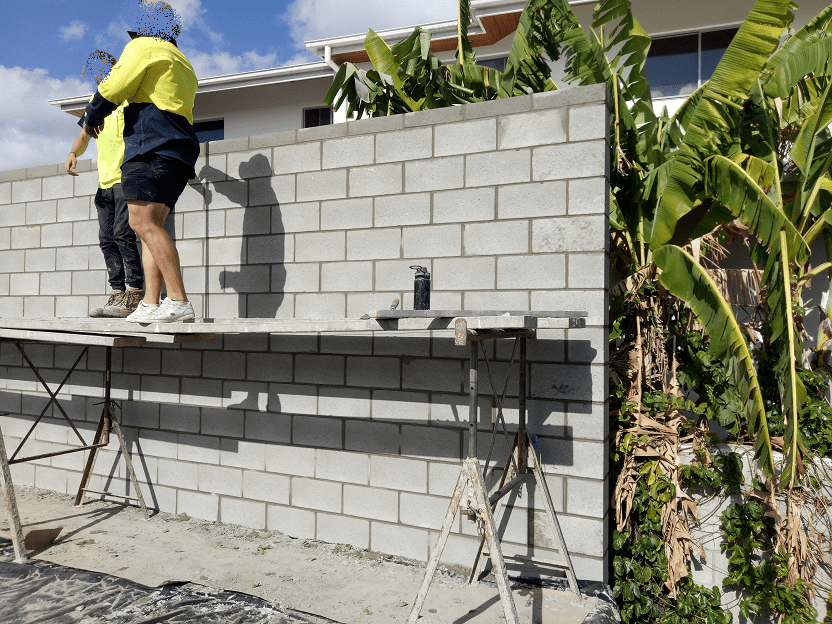
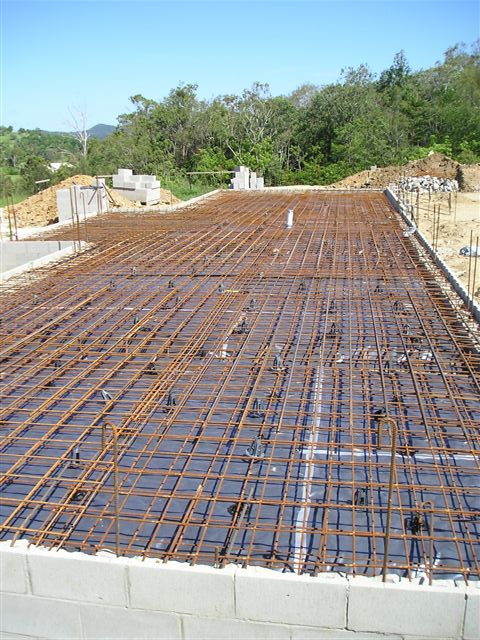
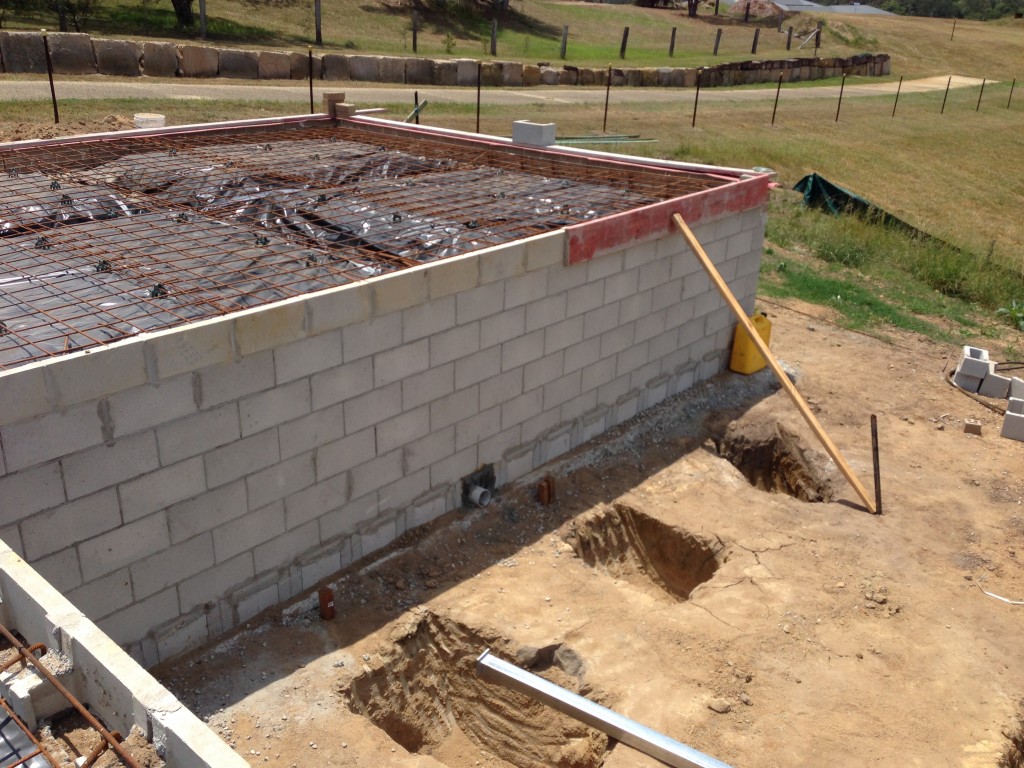
25 replies on “What is a Besser Block”
Hi planning on a adbri versaloc 6x3mtr above ground pool. I see some people use Besser blocks with bottom clean out course, but versaloc don’t have cleanout blocks.
Will there be any issues using versaloc blocks laid on a 200mm slab, 16mm bar at block centres then core filled?
Hi, I’m investigating whether a block pool would be suitable to build on sand and what type of dimensions allow for the correct weighting as mentioned here? Our space allows for a 5.3 x 4.8m pool.
Great video Matt interesting website 👍🏻
Hi there, We have water coming inside from the first course of the Bessar block but did water prove membrane outside layer up to 1.8 mt. Exterior face on Neighbour side wasn’t sealed and might be source as wall made a trench along their garden bed. No permission access. Any suggestion?
Looking to do a small wall 2 x courses in the courtyard, non load bearing and capped how deep should my footings be?
As small as you like. Nonloadbearing. No consequence for failure. Non-structural. The easiest thing in the world and a walk in the park…
But:
If it were me, I’d go at least 300 x 300 with 3-L11TM in the bottom. But I like to do things once and well.
Matt
Hi Matt
I want to cut out a section of a core filled block wall / to install a fixed glass window
What precautions should I be taking , and am I silly in assuming the core filled wall will support itself , given the steel reinforcement installed in the wall above
Hi,
I want to specify an integral concrete slab with a 900mm high x 125mm wide retaining wall terminating just above FGL. Am I able to locate, directly on top, 110 hollow core cement block work. I am a little unsure as to how you would affix the cement block to the top of 125mm wide wall. With starter bars, wall ties or other? I should like to keep the overall width of the wall to 230-250 using 70mm-90mm timer studwork.
Thanking you,
Richard.
Hi Matthew,
Thanks for this great info. We are currently planning a build with a 2m cut and core filled blockwork garage with a retained rear wall.
Is it possible to incorporate cut down besser blocks to stay within wall width dimensions? I just cant see the architect’s design matching standard block sizes and my local engineer is taking months due to being under the pump at the moment. It is doing my head in.
Hi Dave
Normally not. Unless the architect is dimensioning the wall as a brickwork retaining wall. So the standard sizes are 150mm (ie 140mm) and 200 series (190 wide). I have seen clockwork walls ‘cut down’ to fit inside a boundary – not pretty. I’d stick with 200 series so that core fill makes it all the way down to the bottom of the core (nice wide pots). Get the architect to have a read of our website or send him to Bunnings to measure Besser blocks for themselves.
Matt Cornell
Hi Matt, appreciate all the content on your website. Just wanted to know what your thoughts were between using besser block retaining VS drop edge beam for a split level slab on a slope. Edge beams are between 600mm to 1200mm in height. Thanks
Hi Ben
An exposed concrete edge up to 400mm high set up by formworkers who know their stuff should give a neat enough vertical edge – especially if the finished surface is then rendered to take out any imperfections. The issue is the density of wet concrete pushing sideways on formwork can quickly deform insufficiently braced side walls. The result is ugly and difficult to fix.
It’s not normally an engineer’s call though because the builder and the slab formworkers/concreters know their own limits and abilities to install edge formwork with enough rigidity that it doesn’t look unsightly when stripped. These guys don;t have the same sets of formwork ties and braces that you see on multi-residential columns for example.
Most residential carpenters will probably max out at 400mm before they’d rather you block up from footing to slab height.
But as I say, the guys on site normally know their own limits and if you can hit them up well before the drawings are finished you can play to their strengths rather than play catchup when the job is underway.
Hi Matt, thanks for your response. It makes a lot of sense. If the builder/concreter has expressed their preference for besser block retaining, in your experience, is there a higher likelihood for it to leak in the future? My block is on a down slope from the road and I’d say it is 1m lower than the road level.
Hi Ben
Water has to get under the slab for it to travel to the downslope side and leak out. The solution is to improve upslope side drainage so water can’t get under the slab. Then you don’t need to worry about water coming out the low side.
Matt Cornell
Hey Matthew,
awesome stuff on this website. Love the detailed information.
I am currently laying 300 series blocks as external walls to my home here in Rocklea, QLD.
I was wondering what is the maximum core filling height for 300 series blockwork – whether I can pour in one single go, or need to break it up into stages? Some walls are going to be 2800mm high and they have clean out blocks as the first course. I wouldn’t want the biscuits to blow out as the core filling concrete gets poured.
Your advice is appreciated.
Hi Henry
I’m a bit slow to reply and I guess you have your answer by now.
The density and sideway pressure of wet concrete doesn’t vary with the thickness of the wall. So if you can corefill a 2700mm high wall x 200mm thick then you should have no problem corefilling a 300 series Besser block wall x 2700mm high too.
But
You’ll have more weight to support in the lintel props and a wider block to resist corefill flowing out the bottom of window sills so you’ll need to take extra care at openings.
Hope it went well. Feel free to let me know if any other problems came up during corefilling.
Matt
Brilliant Matt! Thanks for your answer. I am also a bit slow at laying blocks 😉
I have started but am still going… so it will be a while until they are corefilled…
I really appreciate your site Matthew – and I live in Darwin! There’s lots of useful information and you’re not stingy with the very detailed information you provide.
I’d use your services in a flash if you were in the Top End. Really appreciate all the insights you’ve given. And I know if all the advice you’ve provided isn’t enough – your services are required. Excellent work! Thank you.
Thanks for the post on building walls! As you mentioned, there are many different ways to build a wall, but one of the most popular methods is by using reinforced concrete.
Reinforced concrete has many benefits over other materials like Besser blocks. For example, reinforced concrete can be curved or straight, and doesn’t need to stick to standard thicknesses. Additionally, it is extremely strong and can support loads much greater than other materials.
Hi. I’m using 140mm wide besser blocks to support a suspended slab. Is it better to use the 15.42 or 15.48 (h type). What’s the difference? I noticed the 200 & 300 wide H series have a higher core volume. Also the adbri blocks have a compressive strength of 15MPa minimum. If I use 40MPa concrete/grout mix to fill the core, will my wall have a compressive strength of 40MPa or do I have to source a besser block with a higher density, therefore higher compressive strength?
Hi Fazli
If the wall is not retaining soil then standard blocks will be fine. 150 series blocks have a smaller core so your vertical wall reinforcement will have to be positioned carefully so it is central or as specified on the engineering drawings. That’s hard because reinforcement is dropped down the core after the blocks are laid and I haven’t seen a successful way of chairing bars in Besser blockwork.
The strength of the corefill is a question for your engineer. If in Australia, check out AS3700-2018 and https://cmaa.blob.core.windows.net/media/2855/reinforced-masonry-under-compression-changes-to-as-3700-2018.pdf
Regards
Matt Cornell
I have a twelve metre long two metre high besser block retaining wall in my garden. In the space of ten years it has had five coats of paint.
I have just completed the last two coats but before I sanded, stripped in some areas and topped up the mortar. We are now having a lot of rain and I am getting rust stains running down the wall. Where are they coming from and how do I fix the problem ? Appreciate your help ..Elizabeth
Hi Elizabeth
Rust stains running down a Besser block wall could be from any steel that has been used in the wall. Could it be some old nails or screws are in the wall and have corroded with being exposed to the elements?
When steel (reinforcement) corrodes within concrete-filled Besser block cores, the corrosion products have a greater volume than the original steel so if the steel reinforcement in a concrete-filled core is rusting then I would also expect there to be cracks in the walls where the corroded steel exists. Since you didn’t mention cracks then I can only assume that the steel that is rusting is not embedded in a concrete-filled core.
The repair work and assessment of your issue is a specialty item that will require an engineer’s inspection and advice.
Hi there, I have water coming from the first course of Besser block inside the house? I have water prove membrane all the outside up 1.8 mt high, and still get water inside,
can you help me out?
Hi Max
First stop: head to our page al about drainage and houses on sloping sites: https://cornellengineers.com.au/houses-on-sloping-blocks-with-drainage-problems/
Check out the video. If goes through the process we follow when trying to prevent water coming through Besser block walls like yours.
Then, schedule an appointment with an experienced forensic structural engineer. They are experienced in finding sources of water and how to cut them off.
Last resort: waterproof the internal surfaces – but that just tends to push the water somewhere else.
Best of luck.
Matthew Cornell