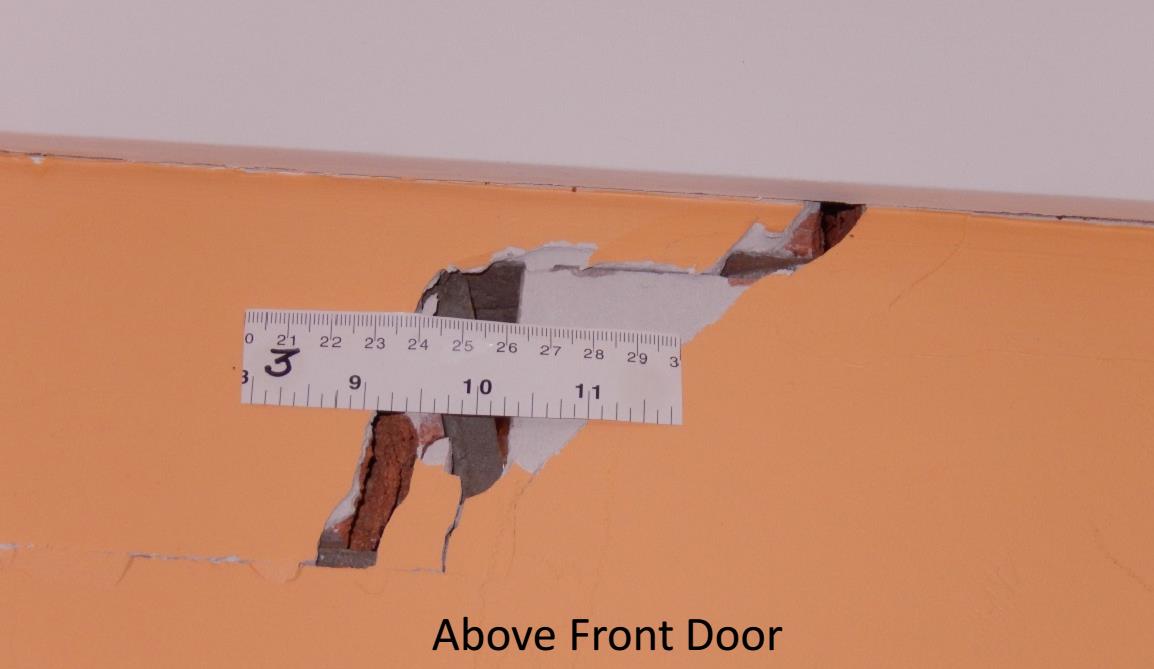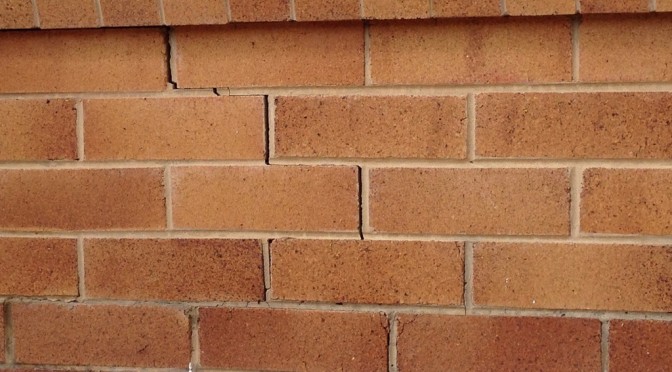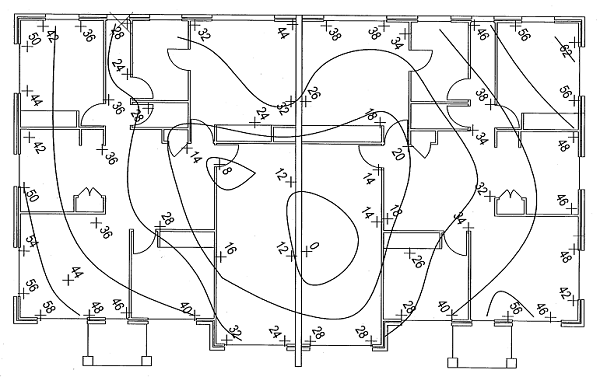Slab Heave in Melbourne
A recent article by Simon Yohanson in The Age, Melbourne has highlighted the ongoing problem faced by homeowners as slab heave hits Melbourne.
“Thousands of suburban homeowners facing financial ruin.

A recent article by Simon Yohanson in The Age, Melbourne has highlighted the ongoing problem faced by homeowners as slab heave hits Melbourne.
“Thousands of suburban homeowners facing financial ruin.

Have you just noticed some cracks in your house? I’ll bet you’re worried. Why did they appear? How do you fix the cracks?
First thing you should know: You’re probably going to need help to fix cracks in your house. They’re not normally the sort of house damage you can fix yourself unless you:
So don’t be afraid to schedule an inspection of cracks or damage with a structural engineer. An engineer experienced in diagnosing and fixing the damage in buildings can offer invaluable advice and get you on the road towards satisfactory building performance.
If you think your building is unstable – stay clear of the area and arrange for a qualified and registered builder to stabilise the area straight away. Then arrange for an inspection by an experienced structural engineer to design and document a permanent solution.
Depending on the nature of the damage, I sometimes recommend monitoring the damage.
Be a little scientific about this process because it will help later. I suggest that a crack diary records:
Write a new entry every couple of weeks or when you notice new damage. “No change” is as important as “some change”, so write it down!
Here is the link to our handy crack monitoring kit that might help you keep track of the cracks in your house.
https://cornellengineers.com.au/house-crack-monitoring-kit/
Take photos!

Digital photos are time-stamped so your photos and the diary should correspond if possible.
This is an excellent example of a monitoring photo. It clearly shows the crack and a piece of photocopied ruler has been bluetacked to the wall to help monitor the width of the crack.
You won’t be able to tell whether your slab is level just by walking on it. I use a professional digital water level. They’re expensive but make life easier if you do a lot of testing. Here’s a video I made about the water level I use:
You can make your own using material from around the house. See how to make your own water level. Rolling a marble on the floor will tell you a little bit but it won’t work on carpet. That’s why a water level is better.

Contour plans help structural engineers diagnose the cause of movement and damage in a house. The process is quite complicated so you will need an engineer for this part.
Our Youtube video talks about how we assess slab contour plans
Get the damage checked out by a structural engineer. Do this BEFORE you decide to sell your house and BEFORE a building and pest inspection and if there are signs of collapse BEFORE any part if the structure starts to fail.
Cracks in walls tend to indicate some sort of movement in a wall – but they don’t necessarily indicate a structural problem.
Depending on the width of the crack they might not indicate anything at all.
Most times a hairline crack can be monitored without any further action.
A crack wider than 5mm wide or a group of cracks 3mm wide could indicate structural movement and that it is time to contact a structural engineer to investigate the cause of the damage.
I’m a structural engineer. When I take calls about cracks in houses, this is what I want to know and why:
If the house is within the statutory warranty period, you might be covered by the builder’s insurance policy.
The age of the house also tells me a little bit about the type of construction to expect and puts into perspective the age of the damage.
A 10-year-old house and a 10-year-old crack that hasn’t changed in 10 years is a different scenario to a 3-year-old house and a 1-year-old crack that is developing rapidly.
If yes or maybe, refer the damage to your insurance company. See Lodge a Claim below. Don’t forget to stay clear of any unstable areas. Your insurance company may arrange a temporary ‘make safe’ visit by a builder.
Is your house single storey? Is it double-storey? Is it on a concrete slab or is it on pole footings? Is it brick veneer or concrete block or is it timber frame? Is the roof tiles or metal sheet or something else? This tells me about the type of construction but also starts to give clues on what could be causing the damage.
Cracks in houses rarely just happen.
I’m looking for clues as to the cause of the damage. A recent change might give me ideas on how to solve the problem.
If I can’t link the house damage to a recent change or an insurable event, I will suggest you get your house pipes checked by a qualified plumber.
Leaks in pipes can cause a lot of damage to houses.
Engage a plumber to check the integrity of your sewer, stormwater and water supply pipes.
Use a plumber with a drain camera if possible because a camera is a quick, easy way to identify the location of a leak. However, to be certain there are no ‘invisible’ breaks, ask the plumber to flood your pipes and check to see if the water level drops (also called hydrostatic testing).
Get any damage repaired immediately!
This is where a structural engineer comes to visit your house in person. This is my preferred process:
Take me for a walk around the house. Show me where the damage first appeared and how it progressed. I’ll only need 10 minutes of your time, but where the damage started is critical in helping me identify the cause of the damage.
The causes of house damage I see the most of are:
The direction of the cracks helps me work out which part of your building is moving and which part isn’t. If the whole house was moving uniformly, you probably wouldn’t have any cracks!
I also ask if you have your crack diary. An inspection of a crack at a single point in time can only be used to deduce a limited amount of information. If you are paying for a structural engineer, you may as well get some bang for your buck.
Lots of information is required to solve the problem of cracks in houses. The more you can tell me about the history of the crack the better!
As part of my desktop investigation and assessment I like to analyse and assess as much of the following sources of information as possible:
If the damage doesn’t indicate impending structural collapse and the cracks aren’t very wide and you have only just noticed them I might recommend more monitoring.
Otherwise, my report includes my assessment of the severity of the damage, my opinion on the cause of the damage, and my opinion on how to solve the problem.
Note that I use the term “opinion”. An inspection by an engineer can only tell so much. Much of the building is covered with cladding (the structure) and dirt (the footings). So I am using clues and EXPERIENCE to solve problems and provide solutions.
But I can’t see through walls. Can you?
I have inspected many houses and repaired lots of damage, and occasionally homeowners place a higher priority on beautiful gardens against the house, or extra green grass or a large tree than repairing damage in a house.
That’s fine. The next owner of your property could still find the report useful!
The most cost-effective solution to cracks in houses is to find the cause of the damage, remove the cause and watch the cracks close up by themselves. No expensive chemicals. No extra footings. Just some minor repairs when the building stops moving.
Regardless of the age of the building or the age of the crack, if you’re in a rush and you decide not to ‘solve the problem’ before fixing the damage please DO NOT repair any cracks in your house or allow your builder to repair any damage without first taking photos and recording the locations of the cracks.
If you haven’t solved the problem before patching the cracks new cracks WILL occur. When they do, and if you engage a structural engineer at this stage, they will want to see the original damage as well as the new damage.
Is your house still within the builder’s statutory warranty period? Even if the builder no longer builds or the company has collapsed this is relevant.
Statutory insurance can be used to solve the problems and repair the damage. If the age of the house is getting close to the warranty expiring, act BEFORE it expires.
Lodging an insurance claim with the statutory insurance provider gets you on their books before the expiration of the policy. In Queensland, this is the Queensland Building and Construction Commission.
The QBCC has a strict procedure that you need to follow and normally it involves working with your original builder first where possible.
Keep the lines of communication open. Be honest and as friendly as possible. Nobody likes cracks in houses and it can be a very stressful time for homeowners. so try to limit the stress by working with the people that can help you wherever you can.
If the house is outside the statutory warranty period, you still might be covered by your building insurance.
Is the damage linked to an ‘insurable event’? If you had a burst pipe or an accidental impact or flood water through your house then the repair of the damage might be covered.
Note that the CAUSE of the damage won’t be covered. You have to fix the burst pipe yourself.
Each insurance policy is different, so read your policy before you make a claim. Knowing your rights is the best way to ensure you receive a fair go when fixing cracks in your house.
Call Cornell Engineers for some plain advice, a quote or a recommendation on what to do next to fix cracks in your house.
Contact UsWe’re here to help.
If you are after some definitive advice on the thickness of residential concrete driveways or what driveway slab reinforcement to use and how far apart crack control joints should be then you have come to the right place.
Check out this Residential Concrete Driveways and Paths manual produced by Cement Concrete and Aggregates Australia.
At Cornell Engineers, we have been referring to this document since its release in 2006 and it’s still the best way to ensure satisfactory performance of your driveway slab.
The residential concrete driveway manual also has concrete driveway construction details including isolation joints and expansion joints.
Remember that in the absence of better information, this is the manual that will be referred to in the event of a dispute about uncontrolled cracks and movement in your driveway.
Don’t forget local authorities (councils) have their own requirements for driveways, cross-overs and paths. For example, here is the link to the Driveway Technical Standards for Brisbane City Council:
We would love to design your driveway concrete for you. Please contact Cornell Engineers on 07 3102 2835.
If you have a cracked driveway slab, maybe we can help you. Call Matt Cornell for advice or to arrange an inspection.
Ask Cornell Engineers to design your commercial driveway. We’ll specify the concrete thickness, the strength of the concrete for your driveway.
Commercial concrete driveways are designed specifically for the weight of the vehicles using the driveway, the number of times a day a vehicle uses the driveway and the ground conditions under the driveway.
Contact Cornell Engineers for more information.
Oh no. Your concrete driveway has cracks in it. Cracks in a concrete driveway aren’t necessarily a bad thing but if your concrete driveway is brand new and you have concerns, Cornell Engineers can check to ensure your concrete driveway was constructed correctly.
There are quite a few tools available to us for investigating cracks in concrete driveways. Some of these tools are:
Call us for a chat or Contact Us.