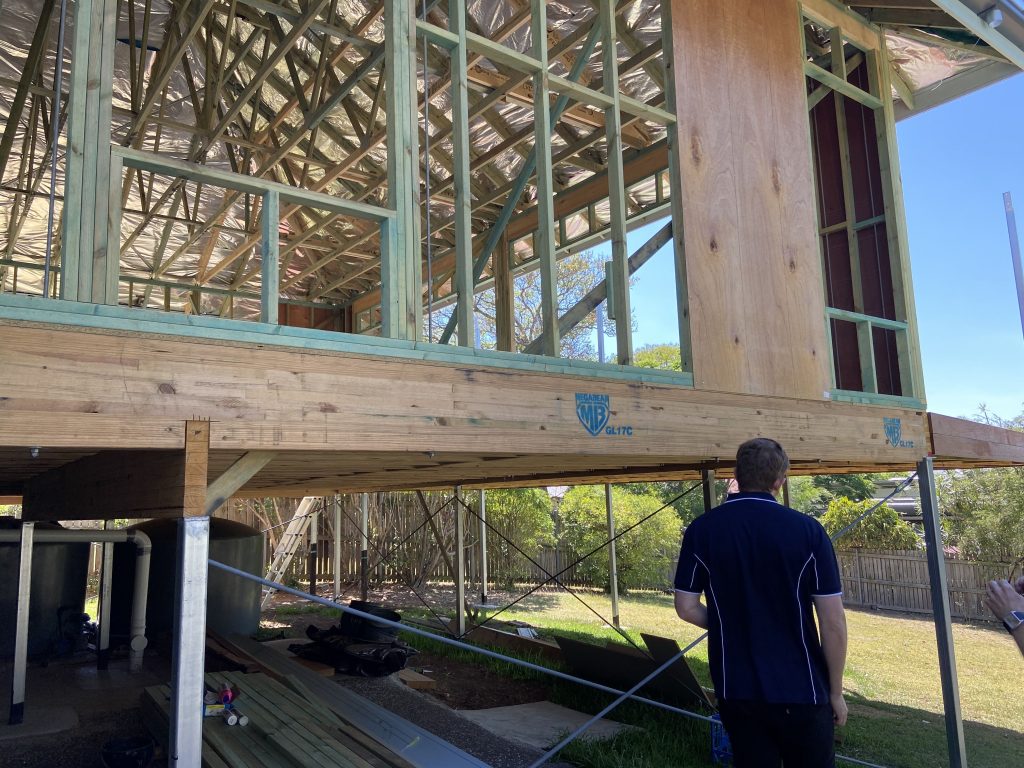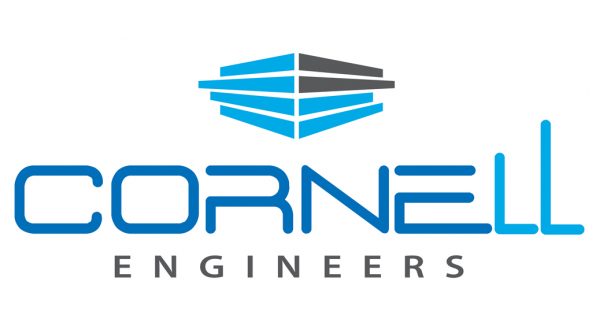We specialise in structural engineering for residential projects including:
- New houses.
- Unit developments and townhouses.
- House extensions and alterations.
- House raise and build in under projects.
- Diagnosing house damage and making recommendations for repairs.

Matthew Cornell is a registered professional engineer in Queensland. He and the team are ready to help.
This is why you’ll love having us as your engineer:
- We talk to you using words and ideas you understand.
- We make an effort to make what we do easy to understand.
- We answer your questions thoughtfully. If we don’t know the answers, we’ll find out or direct you to someone who does.
- Our drawings for residential projects are prepared using AutoCAD and issued as a “book” in pdf format. They are easy to email to your construction team and easy to keep together.
- After we issue your drawings, we will make minor changes to your drawings for no extra charge.
When you engage us to be your structural engineer, we design the structural elements of your house by calculating the forces in the members and determining how big they need to be.
We use Australian Standards to determine the forces and then design the member sizes to suit. Your drawings will show this information clearly. If you are still confused, we are here to explain our ideas and listen so that we can solve your problems.
When Does a Structural Engineer Get Involved in the House Design process?
Find a sample of our drawings here.
