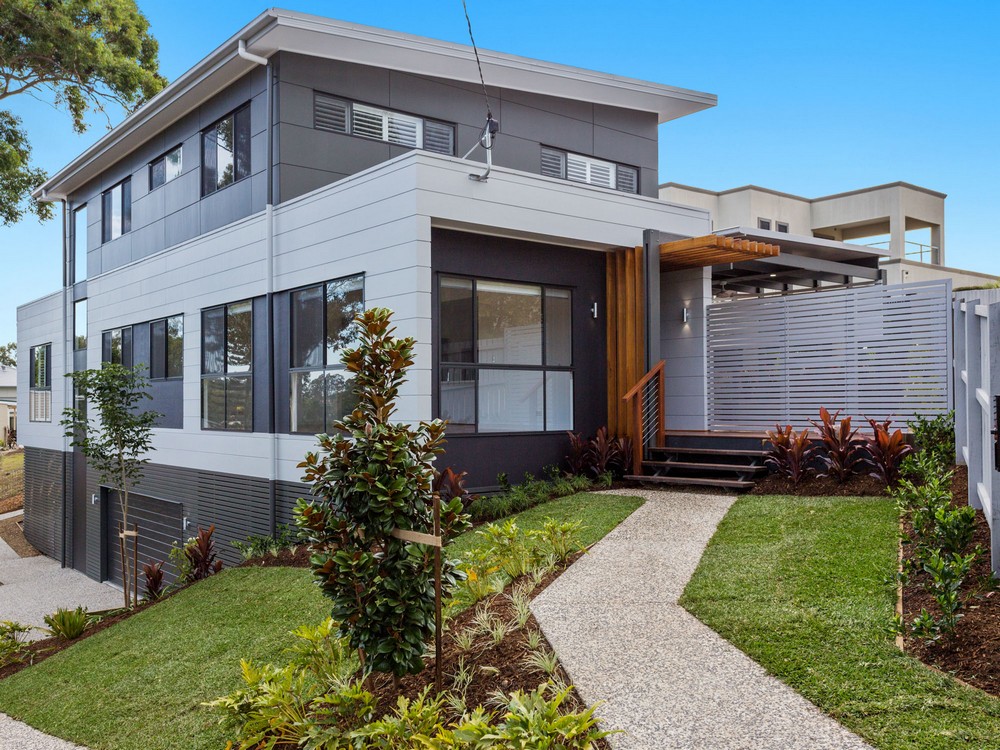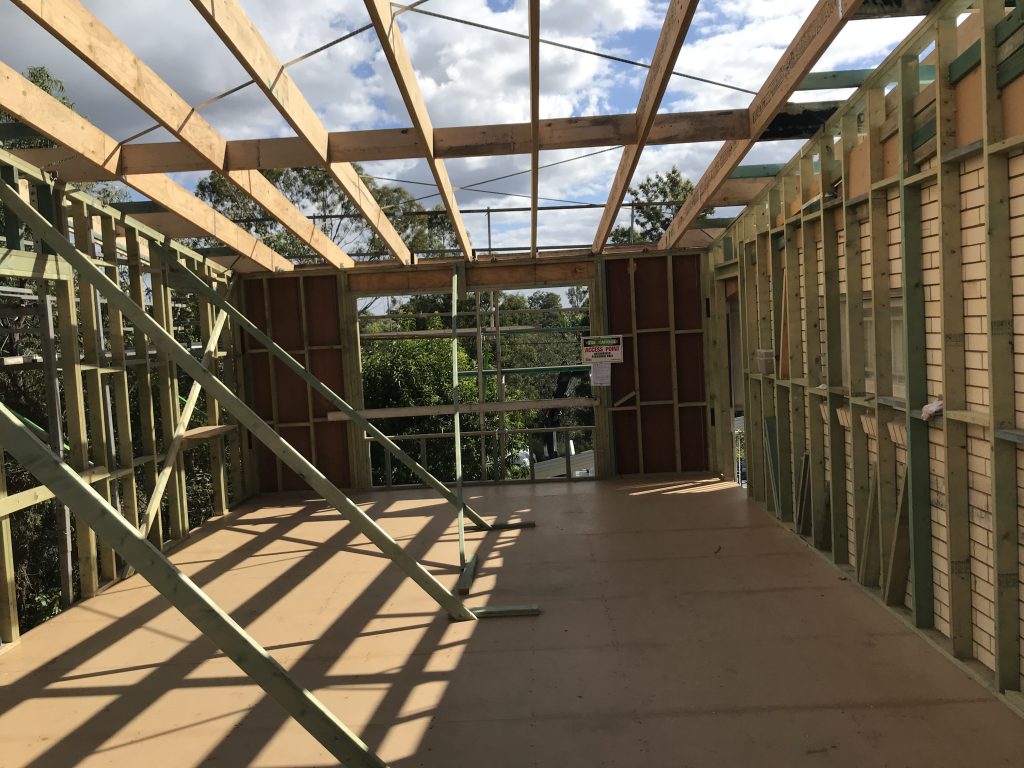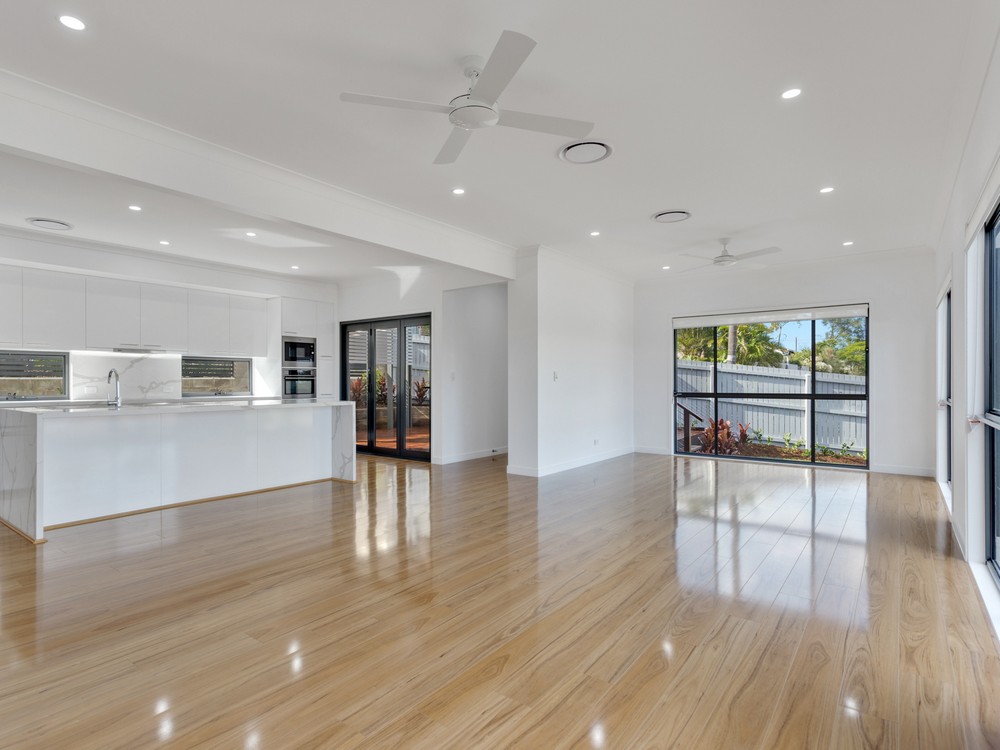You are going to spend a lot of money on your home. You want it to outlast you. You want your home to be your legacy.
We agree.
Structural engineering for architectural homes is an investment in keeping your family and possessions safe. Great engineering is a solid investment and we think we’re the perfect structural engineers for your new architectural home.
Architectural Homes
Realising a vision and planning your dream home take a lot of effort. The structural engineering for your new home probably isn’t the first thing, and it won’t be the last thing, you think of when planning your family’s new home.
But it probably should be.
Architectural homes, more than project homes, need attention to detail, responsiveness and careful, collaborative detailing.
Cornell Engineers is proud to partner with the best architects and building designers to bring structural integrity and exceptional quality to Brisbane’s architectural homes.

We specialise in strong, economical and worry-free structural engineering for architectural homes.
Architectural Homes
Sophisticated. Spacious. Stunning.
We bring sophisticated reasoning and creative rationality to create spacious and stunning architectural structures.
We define substance in modernist homes with an intelligent focus on constructability, livability and honesty.
Our favourite structural elements are exposed steel frames and polished concrete slabs. We love expressed masonry facades and timber’s natural beauty.
Natural, honest structures that make you feel at home.
When Does Structural Engineer get Involved when designing a new house?
How much does an architectural engineer cost?
The cost of an architectural engineer depends greatly on the project.
Some architectural engineers prepare quotes only on square metres of the house or the estimated cost of the house.

At Cornell Engineers, when we prepare a quotation for architectural engineering we:
- Assess the architectural drawings to understand the architect’s concept and style.
- Check our schedule to ensure we can complete the structural engineering design in the allotted time frame.
- Check Dial Before You Dig to see if there are any underground services where the building work is proposed.
- Determine whether a soil report is required and how much one will cost.
- Determine whether a site visit is required before we start work.
- Estimate design fees and drafting fees.
- Prepare a concise fee letter which sets out what will can help with, what we need you to provide, how long we will take, what we will charge and when and what you will get for your investment.
We firmly believe that the process we follow for structural engineering gives us the best chance of preparing a thoughtful, economical design.
That gives you and your builder the very best chance of building a beautiful architectural home with exactly the right amount of strength, stiffness and structure.
Why Work With Us
- You are spending a lot of money on your home.
- You want no trouble from it. You want it to be easy to maintain and you want it to be very well built.
- You want your home to be safe and secure for your family. Your home is your fortress and your sanctuary. You need it to protect you and your family when you’re around and keep your possessions safe when you’re not around.
- You want your home to be there long after you are gone. You want your home to be your legacy – something of value that will outlast you and bring cheer to future generations and owners.
Think we might work well together?
Contact Us for a chat.
Construction Phase inspections for Architectural Homes
I wish I could guarantee you that a well-designed home was going to be built exactly to specification and go together exactly as planned.
That is just about never the case.
Some of the issues that arise include the availability of construction materials, the timing of contractors, rain, poor building practices, and poor site supervision.
So engineering assistance during construction and thorough construction phase inspections by experienced and competent engineers are mandatory if you want to reduce the risk of your house build going pear-shaped.
This is not a time to be cutting costs. I’ve seen too many beautiful houses with multiple flaws below the surface.
Poorly built houses are a heartache. More so if you have invested heavily to fund your home.
We think this is perhaps the most pressing reason to engage Cornell Engineers for your architectural home. Remember, your architect can recommend an engineer to you, but it’s your choice and we’re building your home.
It has to be perfect (and if not perfect, very damn near perfect!)
What kind of engineer is an architect?
This question made us laugh – but apparently, it’s a question that gets asked so we’d like to answer it.
An architect is not the same as a structural engineer but they both work on architectural buildings. An architect’s role is to establish your requirements, your budget, the constraints of the site and how to achieve the most functional, appealing, street-savvy home you can afford.
Some people think a structural engineer just has to make sure your home will stand up!

The reality is that a good structural engineer interprets the architect’s vision and makes it possible.
So an architect is not a type of engineer. An architect and a structural engineer work together to create beautiful structures that satisfy your desires and achieve your needs.
What type of work do architectural engineers do?
Architectural engineers use their understanding of building materials and forces and apply that knowledge to architectural homes (prepared by architects) to make buildings that are safe, compliant, and as cost-effective as possible. It’s creative, artistic and fun!
Architectural engineers have to understand structural systems and how they interact with mechanical, electrical, lighting, and acoustic systems.
But architectural engineering is even more than that.
Architects like to push boundaries.
They like to inspire, create liveable spaces and add some spunk to your house.
Sometimes those little bits of spunk need some engineering thought to make a reality.
I guess that’s where we at Cornell Engineers excel.
Finding those bits of spunk, making them a reality and then giving them the added bonus of making them easy to build and structurally perfect – that’s where we can really make you glad you used us.
Is architectural engineering hard?
The hardest thing about engineering for architectural homes is achieving the architectural vision in a way that is cost-effective, buildable, inherently safe and visually spectacular.
Architectural engineering is hard because the interaction between architecture and engineering takes place in the space between imaginary and real. Engineering takes imaginary architectural concepts and anchors them with statics, forces, strength, ductility, stiffness and aesthetically pleasing connections.
It then complicates that interaction by incorporating budgets, communication, feasibility and stability.
Architectural engineering is building engineering on steroids, and junior engineers should not attempt it except under the direct supervision of structural engineers with 10 years or more of structural engineering experience.

