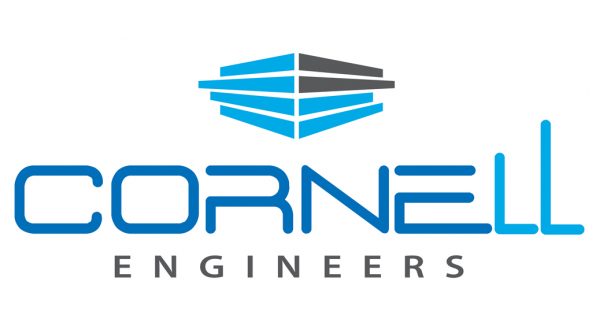A house renovation or extension is an exciting time for your family.
Why are YOU renovating?
- Do you need more space?
- You’re opening up a room?
- Do you need a master bedroom?
Cornell Engineers is here to help you with the specialised structural engineering you’ll need to support your house renovation project.
What will your renovation achieve?
What do you want to achieve? Do you want more living space? Open up a room?
Home renovations and house alterations might include:
- raising an existing house to create downstairs living areas
- Remove a wall and add an island kitchen bench!
- an internal staircase.
- a double garage.
House extensions might include:
- adding another bedroom
- a new deck extension to increase your outdoor living space
- adding more living space.
Getting a House Renovation Plan Together
A building designer or architect can help guide your home renovation decision process.
The architect will define your renovation or extension goals and then present ideas for achieving them. They will also give you advice on building approvals and building regulations.
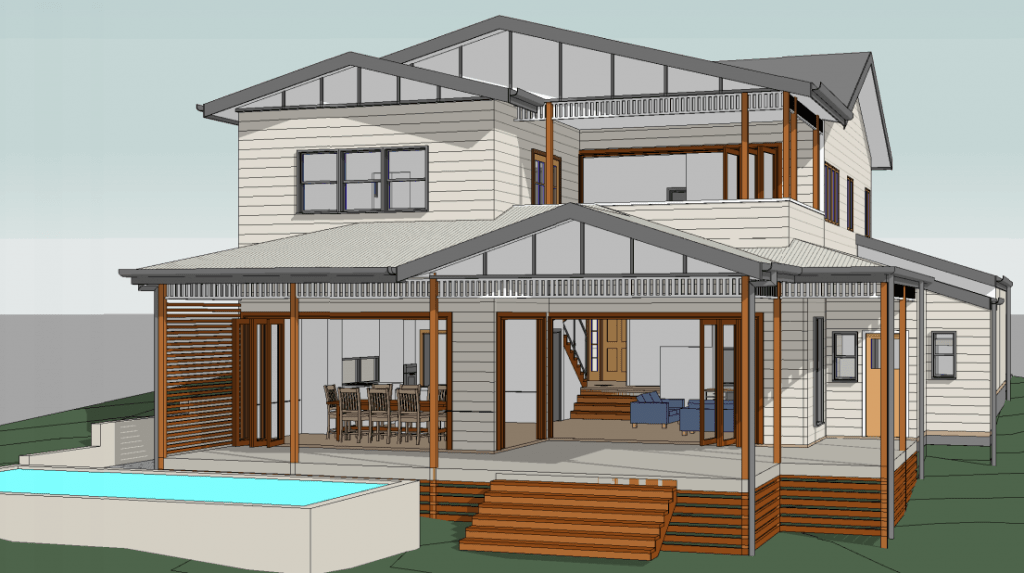
We recommend using a building designer that is a member of the Building Designers Association of Queensland (BDAQ) or an architect that is a member of the Australian Institute of Architects.
A good architect and building designer will also speak to you about the cost of the project to help you set aside the right amount of money for your project.
An Engineer’s Inspection
Cornell Engineers can inspect your property before you begin your extension.
Our inspection will help identify problems or opportunities for your proposed house renovation.
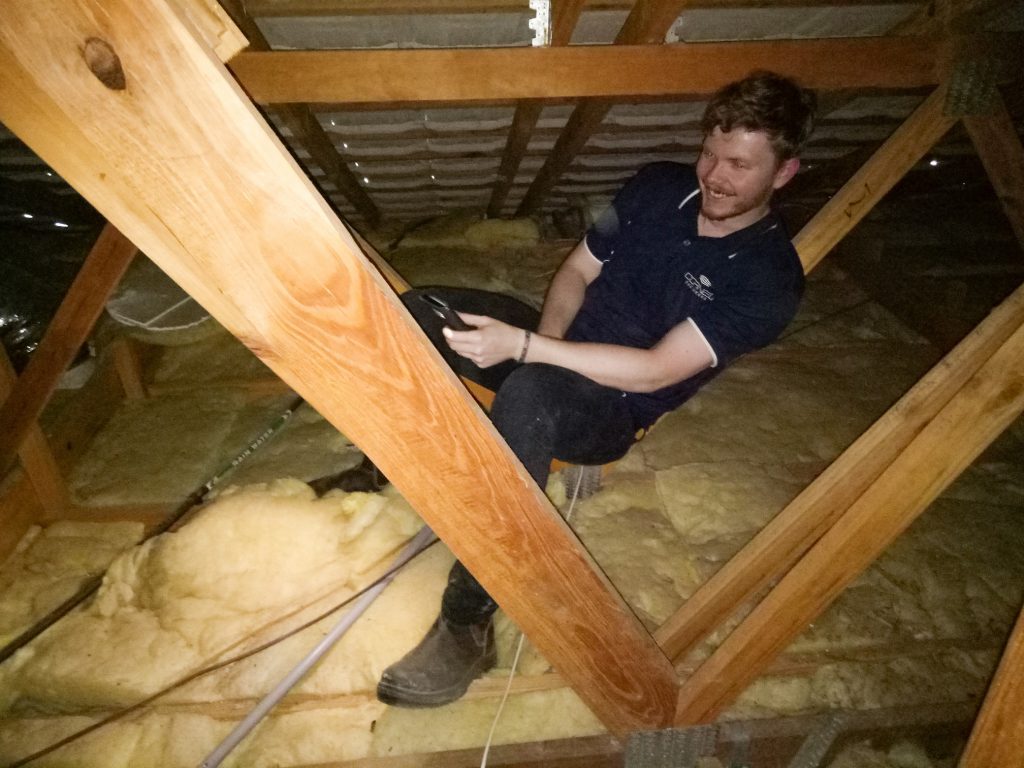
Our building inspection is normally conducted once the building plans are prepared but we’re happy to inspect your property before you get started to confirm the project is worthwhile.
Use us to identify load-bearing walls, bracing walls, and support points. Let us check and advise on removing or relocating existing columns and walls.
We will help you identify solutions to problems such as soft soils and underground obstructions such as sewer mains or electrical conduits.
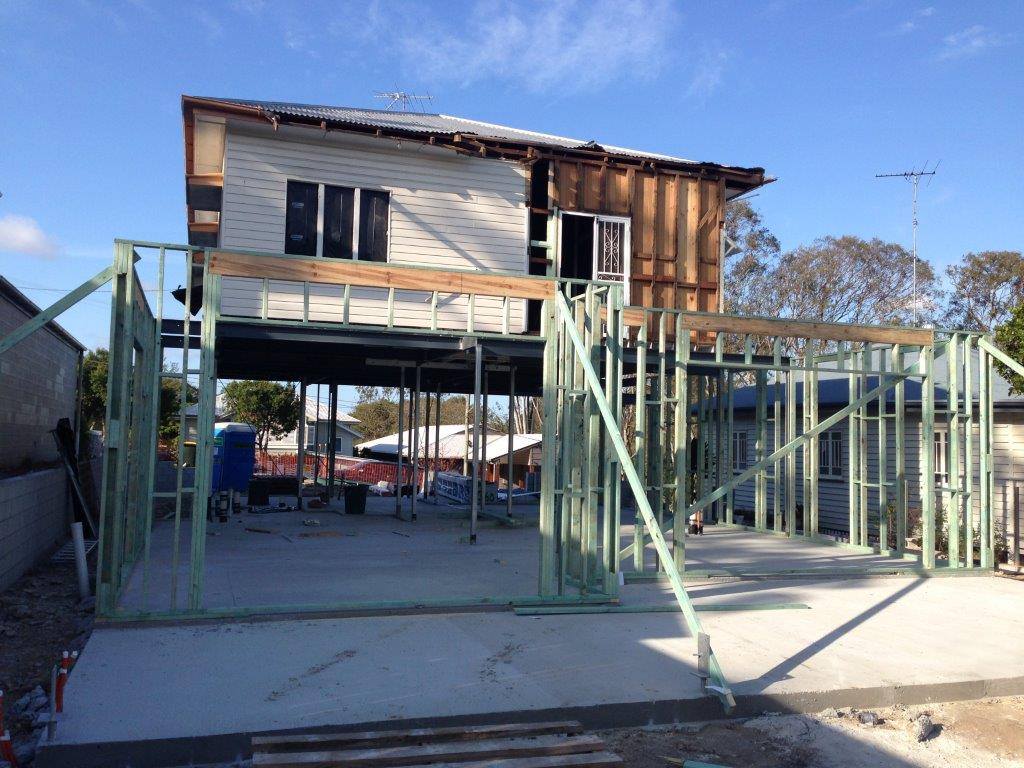
Architectural Plans for your House Renovation
Once your goals have been defined, the design process can begin.
Your building designer or architect will prepare working drawings.
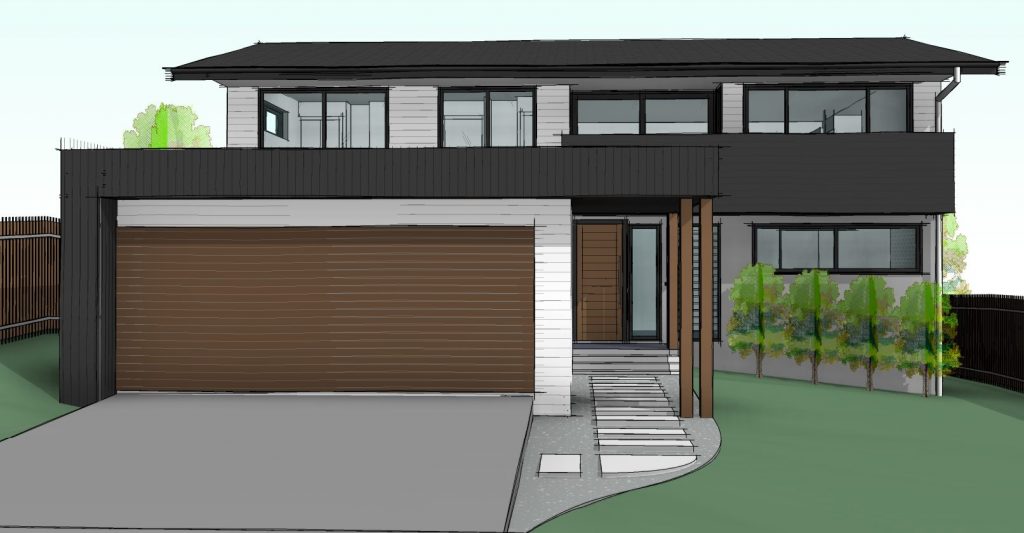
These drawings will normally include a site plan, floor plans, building elevations (side views), and basic construction details. They are the information your builder and engineer needs to visualise your building.
Engineering Design
When the building design plans are complete you are ready to speak to Cornell Engineers about the engineering design for your renovation.
Structural engineers design and draw the structural elements of your house renovations. This includes:
- footings
- slabs
- steel, timber and concrete posts and columns
- floor framing including floor joists, bearers and steel beams
- wall framing including studs, top plates, bottom plates and lintels
- roof framing including rafters, roof beams and connections
We’ll normally require a soil test and a copy of your designer’s drawings before we can start (but it’s best to ask us first).
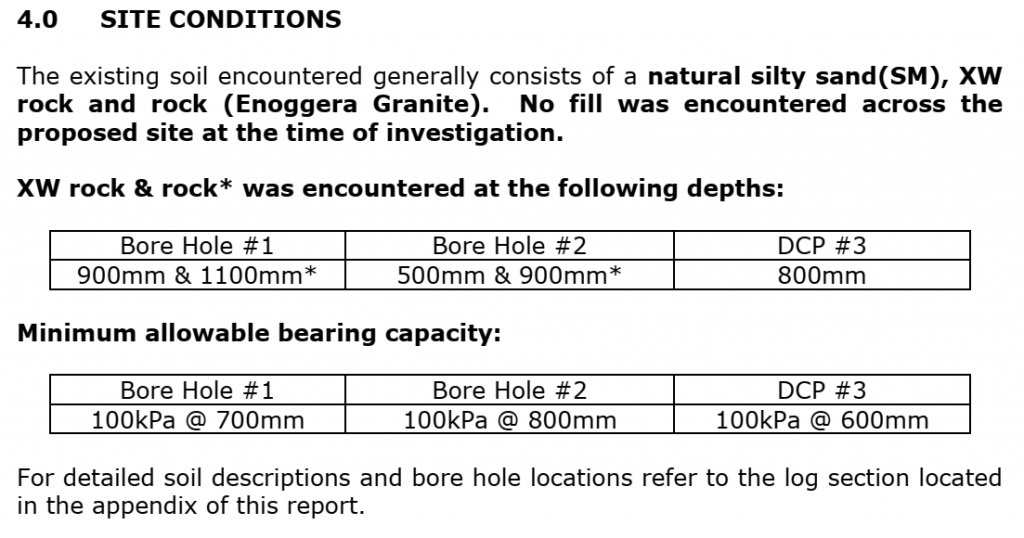
Our drawings are then prepared using a professional drawing package called AutoCad. An engineer will work with our drafter to ensure the plans and details are perfect for your site.
We’ll take into account where the existing walls are, which walls are being altered and removed and where the strong parts are for your renovation.
When they are finished, our drawings are sent to you as .pdf files that are easy to share with your builder and private certifier.
We’ll also send you a “Form 15” engineer’s design certificate – which is just a form that we use in Queensland to say “we have done a great job of designing your home to comply with the Australian standards and design manuals.”
Sometimes your building designer will design and draw the structural elements of your home renovation as part of their design process.
In this case, Cornell Engineers simply works with the building designer to ensure the plans comply and we’ll suggest changes to the building designer’s structural drawings if we see something that doesn’t comply.
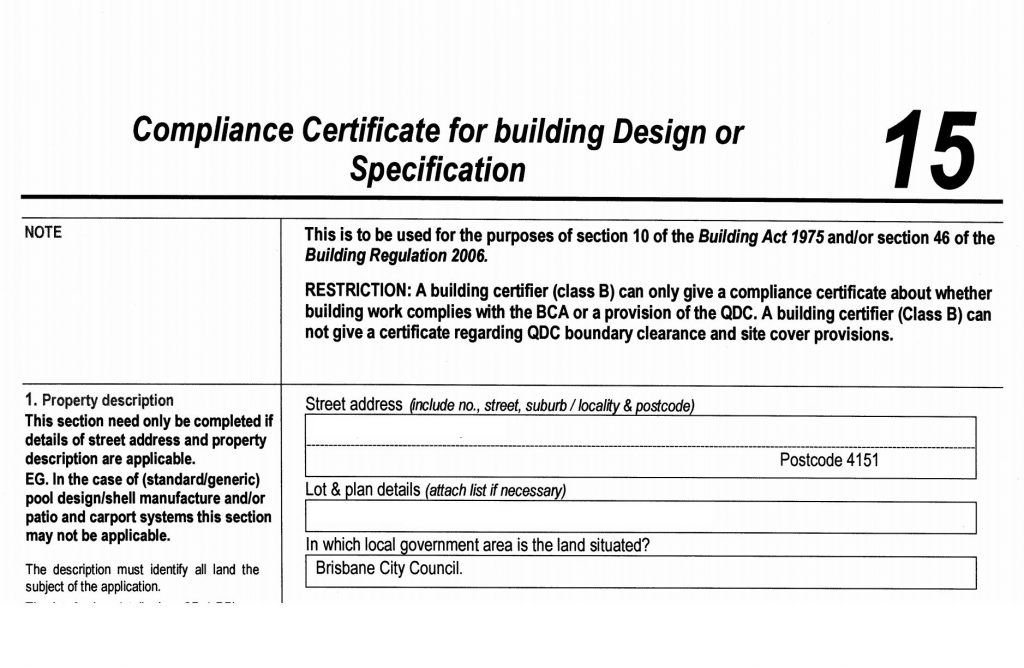
Certification and Building
This is exciting because now you’re getting closer to starting building!
We recommend you engage a builder that is licensed for your type of work and that you like and you can work with.
Check the Queensland Building Construction Commission (QBCC) website to ensure every builder you get a quote from is licenced.
There is also information on the QBCC site regarding building contracts, insurance and the complaint process.
Your builder will get you to sign a contract and maybe pay a deposit. That’s because there is a lot of paperwork that goes into getting a building approval together.
There was a time when the builder used to lodge all the plans and details with the council to get approval. Now that work is handled by a private certifier on behalf of the council.
Your builder will compile and lodge the working drawings and engineering drawings with a private certifier and they’ll issue the building approval.
If you’re a builder – we work with some great private certifiers so why not ask us for a referral.
Just a reminder – you should have building approval before the building commences on site!
Once the builder starts on site, Cornell Engineers can assist with inspection and approval of footings, slabs and framing.
We call these “construction phase inspections” because they happen while the building work progresses.
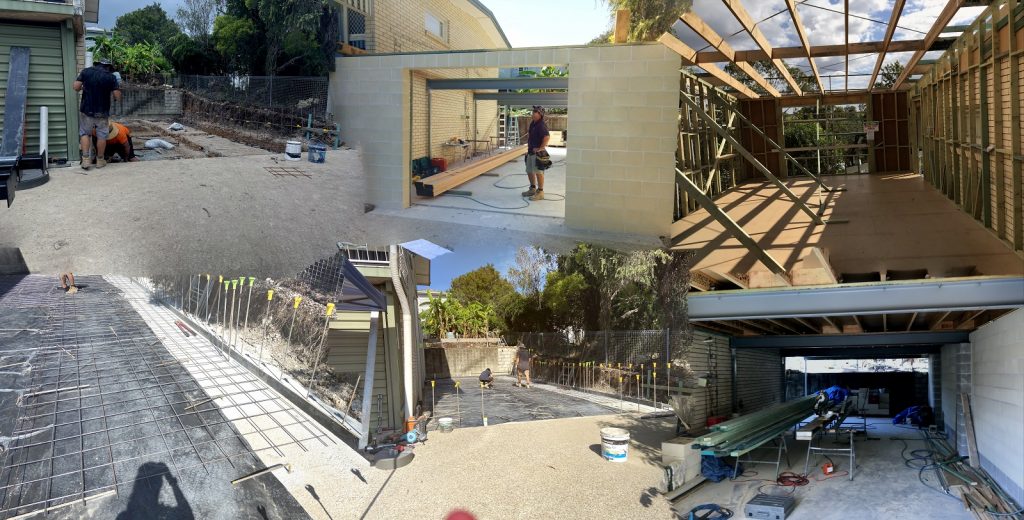
Check with your certifier to ensure that they don’t need to inspect these elements also. We’re also available to modify our designs or provide verbal advice if something unexpected is discovered in the walls, roof or in the ground.
More Information on House Renovations
For more information on contracts and building work, the QBCC has heaps of information on building, renovating and buying properties. Refer to this website: QBCC Building and Renovating.
For more information on extensions, raising and renovations in Brisbane, check out this website:
Brisbane Council Renovating Guide.
Read some handy design guides that might help with your renovation.
Check out this gorgeous house extension for some home renovation inspiration:
Westlake House Extension
Choose Cornell Engineers for your Engineering
We’d love to be the engineer for your home extension or renovation.
I think we’re the perfect structural engineer for your project because:
- we work hard to produce plans that are easy to build from.
- we speak plain English so that you can understand us.
- we answer questions during construction so there is no confusion.
If you would like us to assist with your project, the next step couldn’t be easier.
Head over to our Get a Quote page if you have some plans to send us.
Ask a question about our services on our Contact Us page.
Or send us a message on any one of our social media pages.
We are standing by to help you. Together, I think we’ll make a great team!
