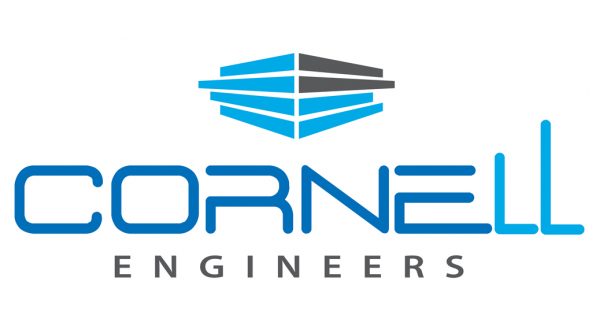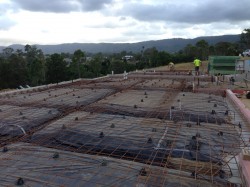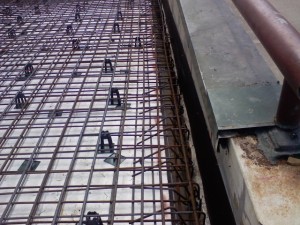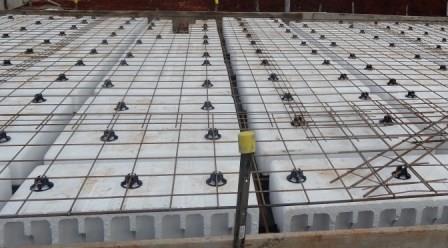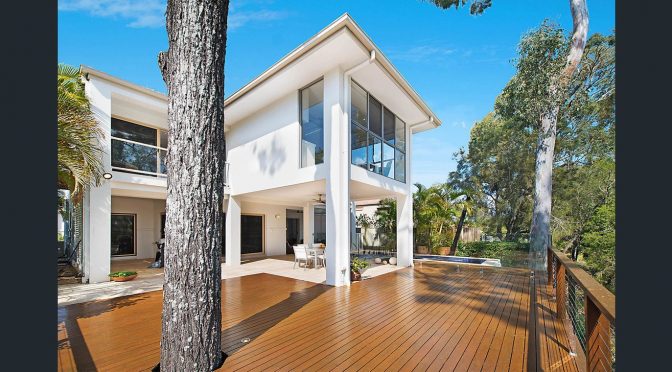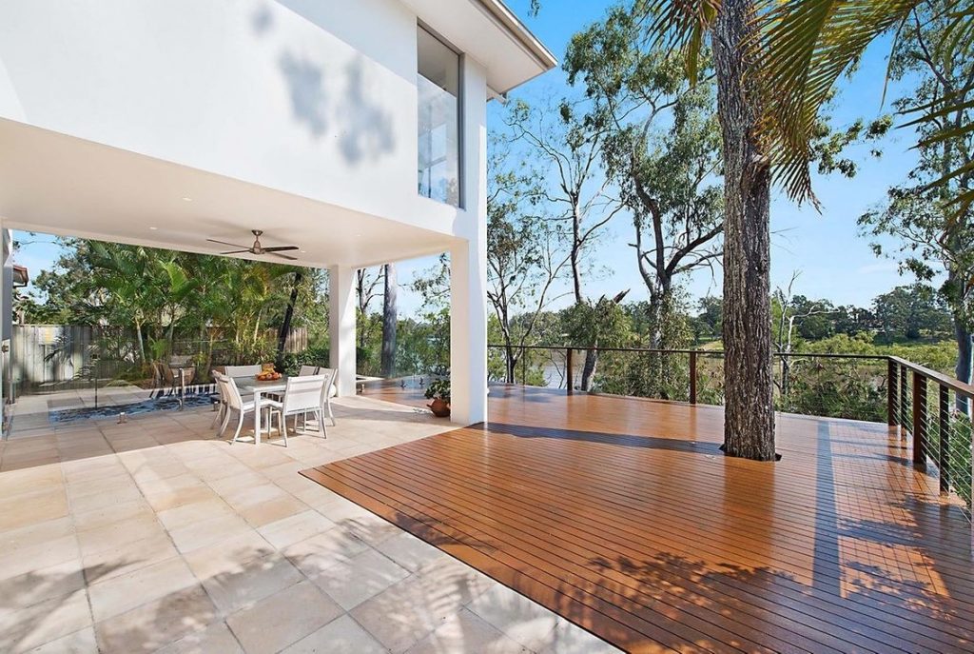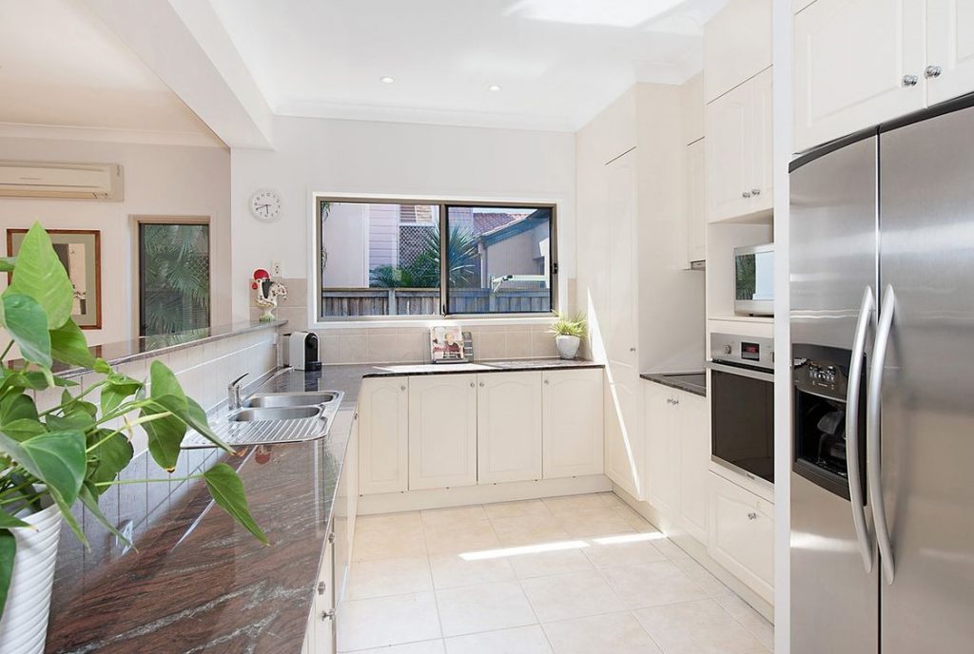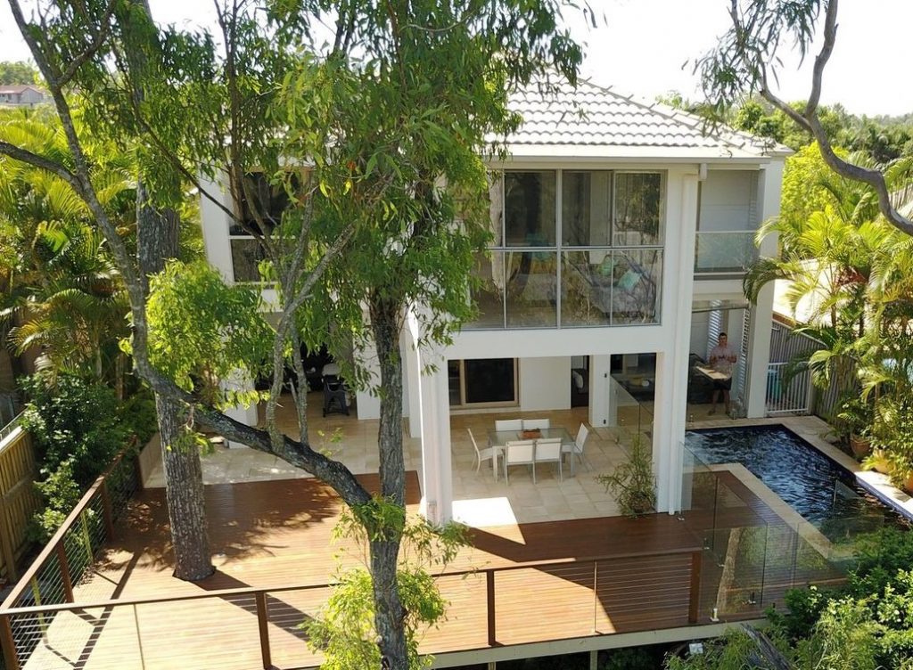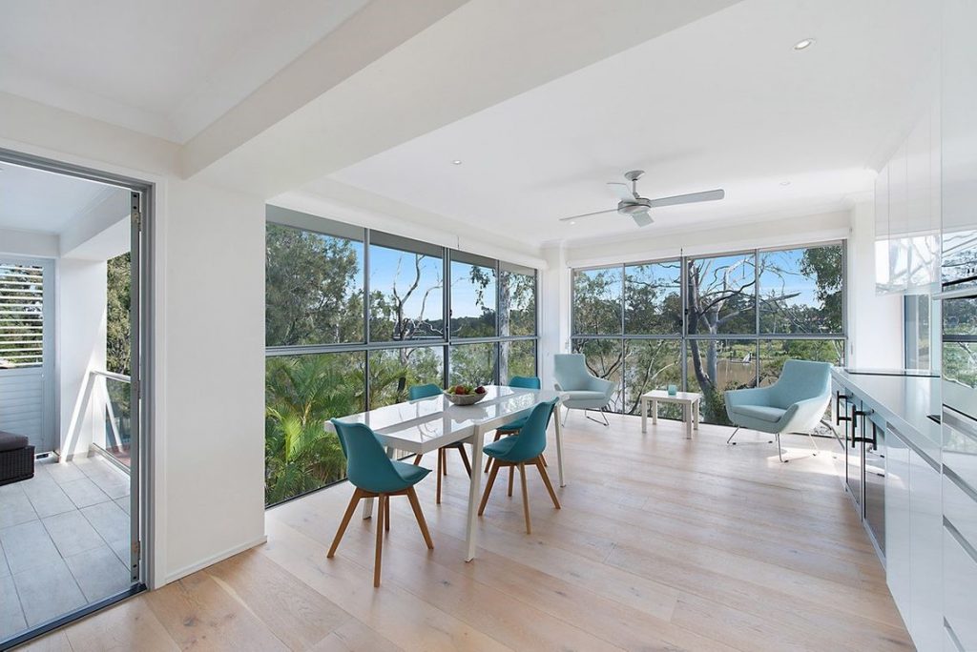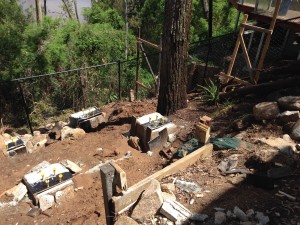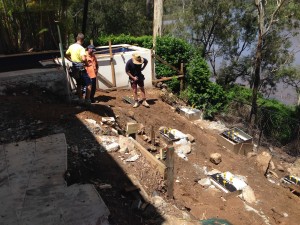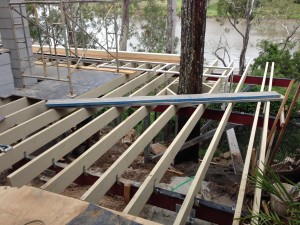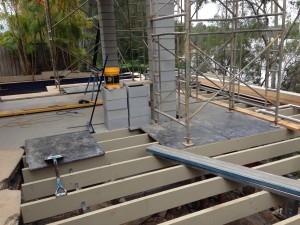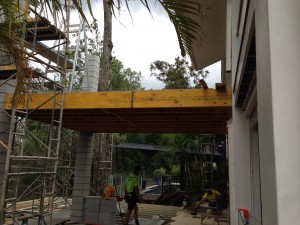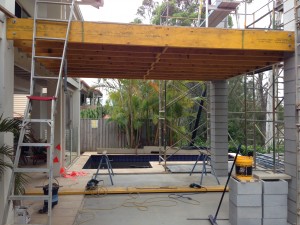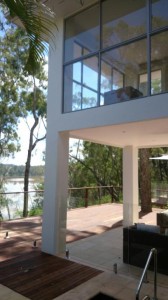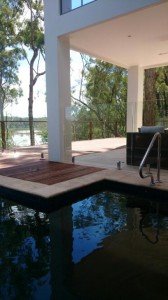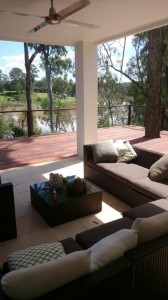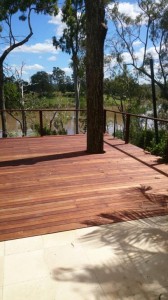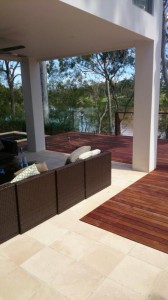When Do You Need A Structural Engineer?
If you are building or extending in Queensland, these are the circumstances when you will need to engage a registered structural engineer (RPEQ):
- any suspended concrete floors;
- the slab/footings design for structures located over or adjacent to any sewer or water mains;
- the slab/footings design outside the scope of Australian Standard AS 2870;
- high tie-down loads nominated by the truss supplier as requiring specific engineering design;
- if the structure has steel members;
- retaining walls over 1.0m high.
The other design components including bracing and general tie down, wall framing and floor framing can be calculated and shown on the building designer’s drawings.
Of course, Cornell Engineers can show these elements for your new house or extension too, and sometimes it’s easier if we DO show these elements – but ask your engineer and designer to see who should do the work for your specific project.
When Do you Need a Soil Test
An extract from a recent application: A soil investigation report (conducted by a certified person or company) must be provided with any building application for a new dwelling, major extension to a dwelling or the like. The soil test report must be addressed to the property owner and the assessment manager, clearly flagging that the report is for use and reliance by the assessment manager.
What the Soil Test Should Show
Reports require the following:
• be dated; and
• include a unique document number (with a revision code for amendments); and
• indicate the name of the person who prepared the report; and
• be reproduced at A4 size; and
• be capable of black and white photocopying without affecting the clarity of graphics.
