If you’re a structural engineer and you’ve just been asked to inspect a suspended concrete slab before it is poured, now is definitely a good time to go through the things you should be looking for when you carry out your inspection.
(Please note: an inspection of a suspended concrete slab should ALWAYS be done in person – never by Facetime or with photos!)
Here are my 5 most important things to check when inspecting a suspended concrete slab:
1. Reinforcement at Maximum Moment
At the most basic level, you are checking that the reinforcement is placed in the suspended slab in accordance with the design engineer’s plans.
That is the minimum standard and you should be aiming for better than that. Things change on site and just maybe the communication between the engineer and the builder hasn’t been perfect. That’s no excuse. You can’t just check for compliance with the drawings. You need to be doing more.
Always be considering the shape of the bending moment diagram when inspecting a suspended slab.
Is the maximum amount of suspended slab reinforcement located to correspond with the highest bending moments?
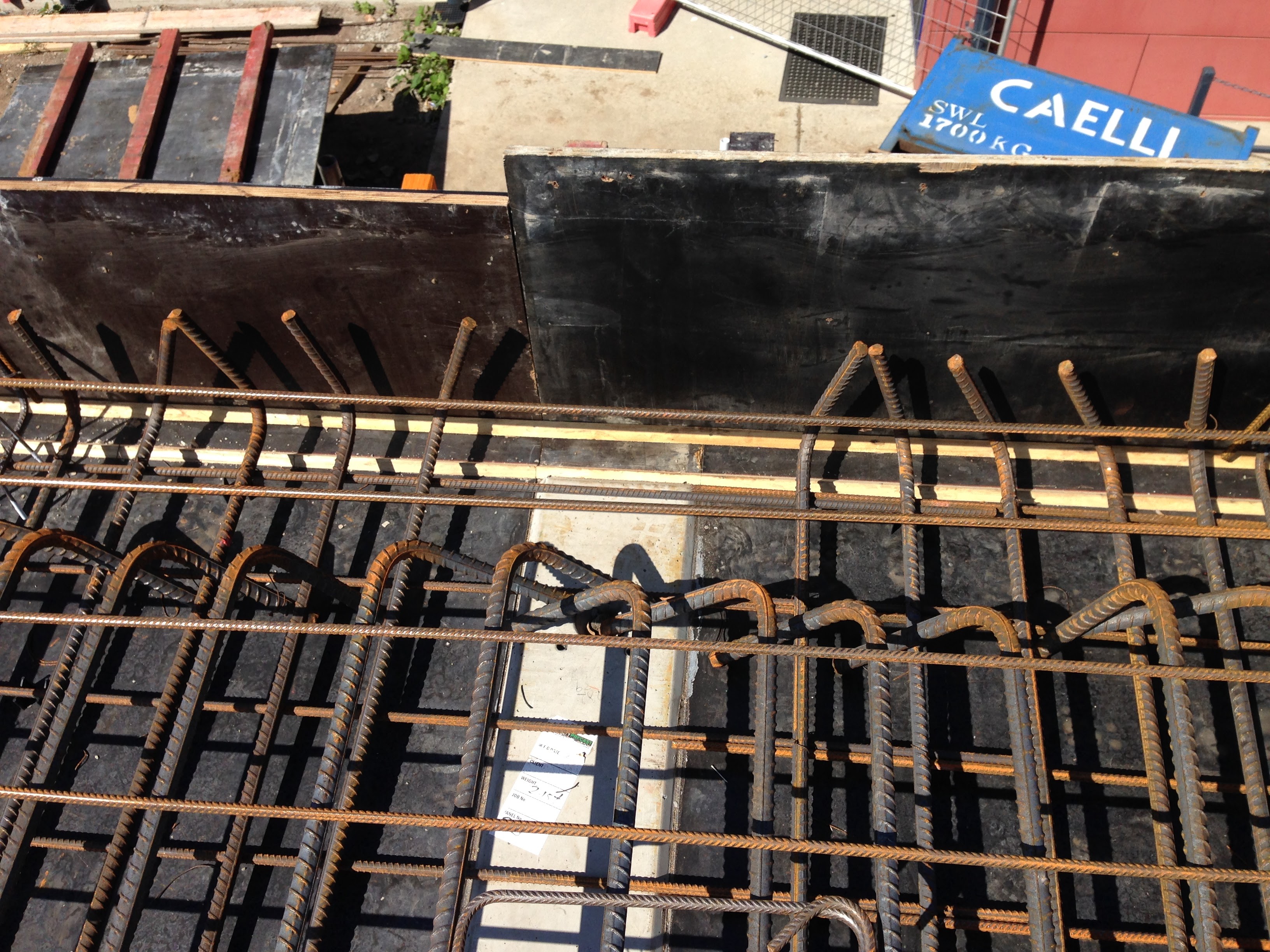
If you don’t know what a bending moment diagram is and/or you don’t know where the maximum moments are in a span you have no reason to be inspecting a suspended slab. It is just too critical.
I’m not saying you MUST be a registered engineer to inspect a suspended slab, but before you attempt to check slab reinforcement on-site you should know where the most amount of reinforcement should be. You are the builder’s and engineer’s back up plan and the last chance to pick up any errors.
For a refresher on slab bending moments, check out this article.
If you see something wrong or at the very least unusual – make the call. Ask the design engineer and get confirmation that the engineer and builder are both working off the latest set of plans.
2. Supports are Where the Drawings Say They Are
When you’re walking around on top of a suspended slab deck, make sure you check the slab supports are where the design engineer thinks they are.
It’s all too common for misunderstandings about half-height walls to make it through to construction and a builder to blindly build a slab with fewer supports than anticipated by the engineer.
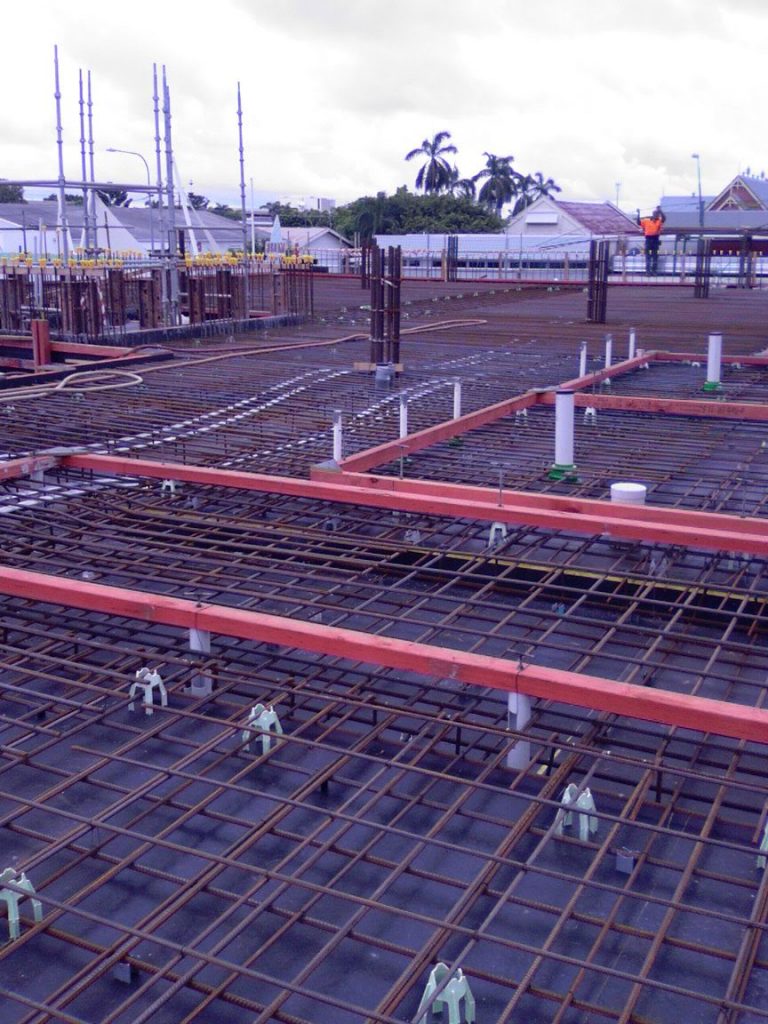
- Check the loadbearing walls are built to the underside of the suspended slab.
- Make sure the slab and walls are engaged or isolated in accordance with the design engineer’s drawings.
- Check the reinforcement coming out of columns is handled as per the drawings.
Simple things that really need to be done before a suspended slab is poured.
3. What Concrete Strength has the Builder Ordered?
The drawings will be fairly explicit about what concrete strength the design engineer needs the suspended slab concrete to be.
Concrete strength is important because it affects things like bending strength, shear strength, durability and propping times.
My number one preferred way of ensuring the right concrete is going to be poured is to ask the builder, “What grade of concrete are you ordering?”

If the builder can’t answer my question off the top of his/her head then I start to worry.
Concrete grade is a serious thing. Just have a look at this article about Opal Towers.
Go to the drawings, point out the concrete grade to the builder and make sure they understand.
Here’s some more reading on why concrete strength is important: https://www.sria.com.au/durability.html
The concrete grade is the basis of so many aspects of the concrete pour. Surface durability, porosity, beam and slab strength, shear strength, serviceability, and creep are all affected by concrete grade.
It is so important that the right grade of concrete is used I’m surprised I didn’t put this item first.
4. Which Reinforcement Layers Were Placed First and Last?
Design engineers know that the closer the steel reinforcement is to the tension face the more effective it is.
When a design engineer specifies the order that slab reinforcement layers are placed it is your job on site to ensure the builder has placed the steel in the right order.
A different amount of cover affects the forces in the steel reinforcement. This is item number four because if the layers are done wrong extra steel can be added before the pour to fix any mistakes.

Check the drawings. Ensure you know which layers of steel reinforcement were meant to be placed first and last. Then make sure the builder got it right.
5. Suspended Concrete Slab Reinforcement Cover
Number five of things to check when checking a suspended concrete slab before a concrete pour is to ensure that the correct cover is achieved to the slab reinforcement.
This is the last item in importance because it can pretty easily be rectified on site. However, it is super-critical that you check that suspended slab reinforcement is positioned correctly in the slab.
Too close to the surface and the steel could corrode and fail the slab prematurely.
Too far from the concrete surface and the steel reinforcement may be overloaded or the slab could crack befoe the steel takes up the tensile forces in the concrete.
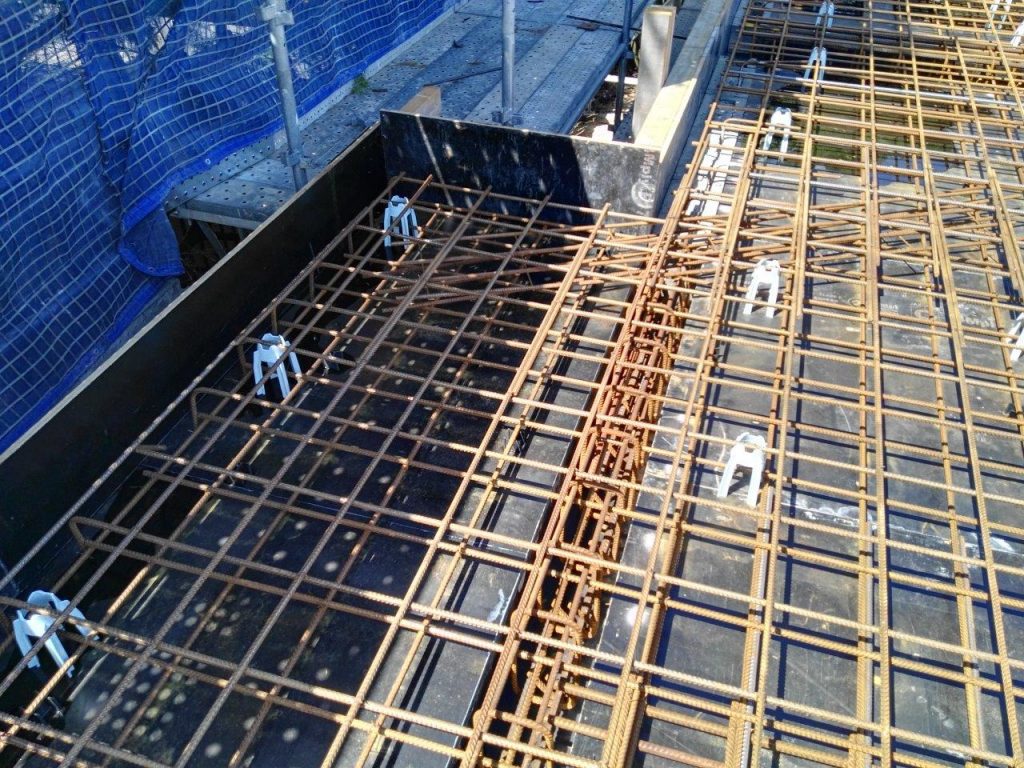
Don’t be afraid to pull the tape measure out and check the top and bottom cover. Ask where the top of the concrete slab is if you don’t know. Get down low and look for slab mesh that is sticking up higher than the top of slab.
Don’t forget to check the cover to the edge forms, the underslab formwork and in the drop beams too. Slab reinforcement hanging out of a slab is a bad look and you are singularly responsible for getting it right.
Get it right.
Get Cornell Engineers to Check a Suspended Slab Before Pouring
Yes. We will check suspended slabs prior to pouring.
We will need a copy of the engineer’s drawings for the supporting structure and for the suspended slab. We will also need a copy of the engineers Form 15 design certificate.
We will need to know when you are pouring the slab and when you need the inspection.
After the inspection, we will provide a Form 16 for the elements we inspected.
Get a Quote5 Things to Check When Checking a Suspended Slab
These 5 things are critical aspects of checking a suspended concrete slab.
If these elements are beyond you then don’t be afraid to put your hand up and say you’re not experienced in checking suspended concrete slabs.
It is far better to get an experienced structural engineer out to check a suspended concrete slab before it is poured than to be out of your depth and pass a slab that is not ready to be poured.
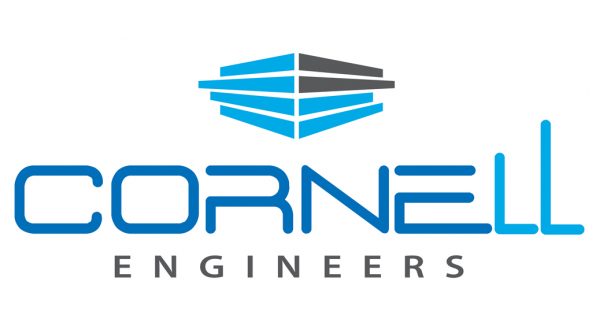
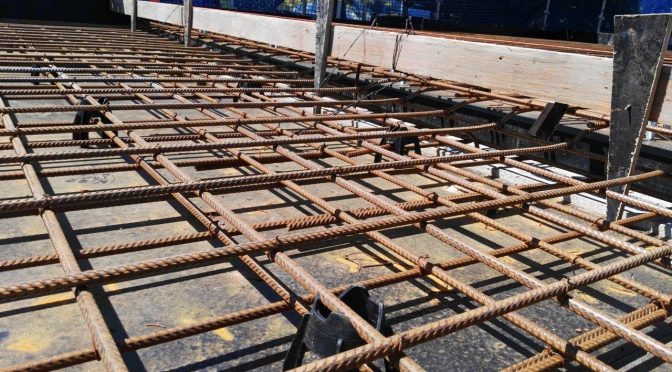
5 replies on “5 Things to Look for When Inspecting a Suspended Concrete Slab”
Helpful list, thank you for putting this out here for everyone. As a builder we have been using pre-pour checklists for years. Times change and so do engineers emphasis, understanding that this is a relatively old post now. We always supply the engineer with a Concrete Design Mix. Obviously this reassures everyone the concrete that is coming is as specified.
Increasingly we have had a need to pay closer attention to the weather. Builders awareness of how atmospheric conditions have an effect on the pour is typically very basic. Australia is a tough place to pour concrete. Hot, dry and windy in many places.
It’s my observation that the tolerances allowed by engineers has tightened in the last 10yrs. I can’t help thinking that may have a lot to do with clients sharpening their pencils and reducing structural costs. The net result is that without wide tolerances the design is far more critical to follow accurately. Builders and Engineers can not afford not to check and rectify these critical elements. Thanks again.
Hi Ben
Thank you very much for your detailed comment. You are right. Australia is a tough place to pour concrete. It’s a tough place to be a builder. As I sit here, Brisbane is once again flooding with “unexpected” rain. So thanks again for stopping by and taking the time to check what we, as engineers, are looking for when we check a concrete slab.
Matt Cornell
Fantastic list of things to check pre slab pour but I was in the physical termite barrier game for a couple of years after the old chemicals were banned in 1995, as you would know the slab is a critical part of such barriers but that went out the door when the first concrete truck arrived and the Concretor would say to the truck operator, “Wet her up mate” The first batch might have say 50 litres of water added, the next truckload perhaps 100, all to make the concrete easy to work, the end result was that you ended up with a slab with varying areas of strength. To aggravate the situation there was rarely ever any curing of the slab and quite often the chippies were on site the next morning blowing the sides out of slabs as they anchored the framework into concrete that was not even 24 hours old. I tried very hard to get people in the building game to understand how vital it was that the slab was done to Aust Standards but to no avail, it was all about building as quickly and cheaply as possible. Council inspectors and Private Certifiers did not care either, all they were interested in was the Certificate of Compliance, mine were signed off to show that the barrier mesh complied with the standard but was worded to state that I would not accept responsibility for access by termites to the building through defects caused other trades. My time in the building game was probably the most stressful of my life, I was more than happy to go back to locking up pedophiles, a walk in the park compared to dealing with gung ho cretins whose only concern was making money off unknowing people who handed over their life savings in exchange for their ‘Dream Home’
I would also add that the soil below the beams have adequate bearing capacity.
Hi Jason. Thank you. This is about inspecting a suspended slab so the foundation inspection would have already been done. But bearing capacity below beams is a very good pointer for anyone inspecting footings prior to pouring.
Happy New Year.
Matt Cornell