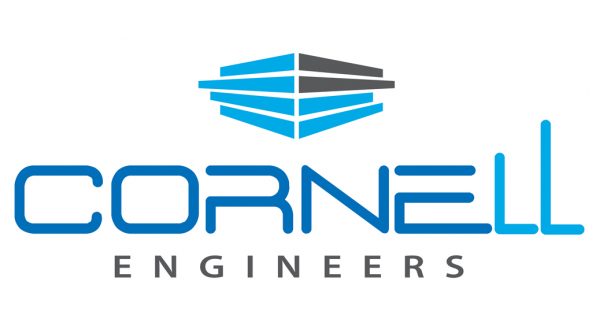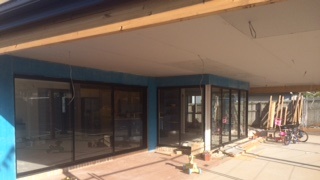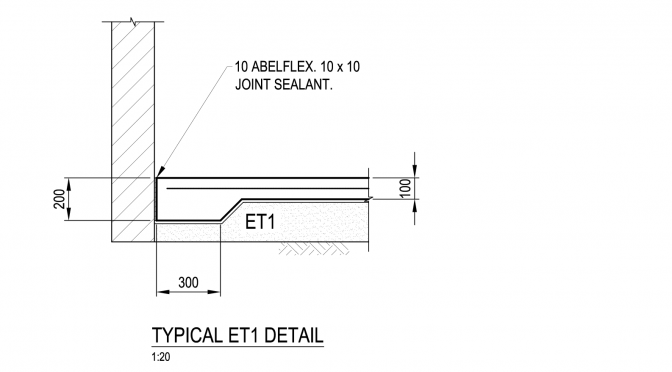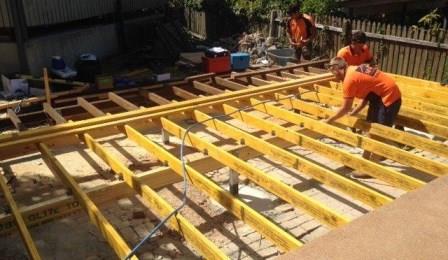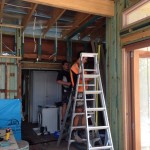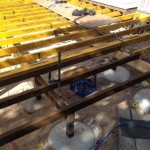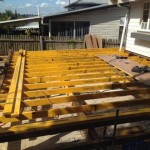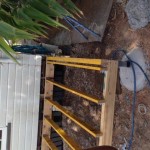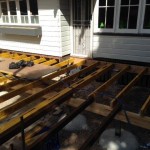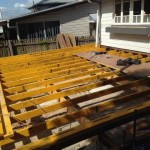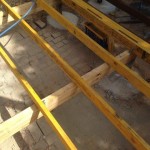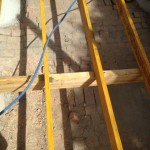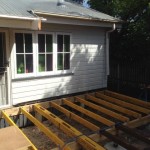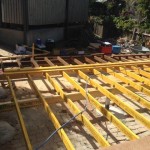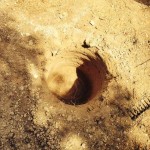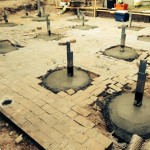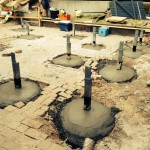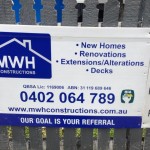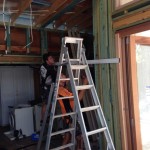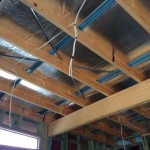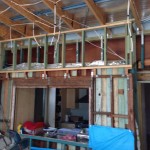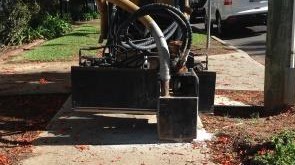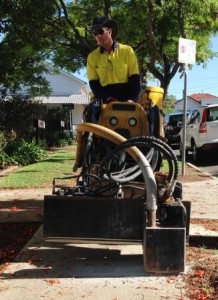We caught up with owner builder Gareth Baines, who extended and renovated his house at Wellington Point in 2014, and asked him 5 questions about his renovation project:
Why did you decide to extend/renovate?
We bought our property 5 years ago but after only 6 months living there were relocated Melbourne with work. We rented the property out until we returned to Brisbane 2 years ago. We thought about
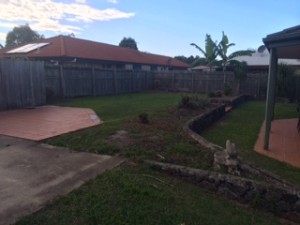
buying another property but we couldn’t find one that ticked all our boxes. Eventually we came to the conclusion that we would renovate.
We embarked on a rather large scale renovation which included:
- removing & reusing the existing stairs in a different position
- giving the main entrance and upstairs landing more room
- with the extra space were able to move several internal walls to make 3 rooms larger and also increase the size of the walk in robe and the main hallway
- the walk in pantry has also been made available with the new configuration.
Outside the garden was tiered on 2 levels with small retaining walls
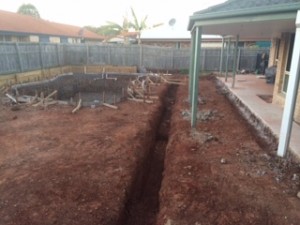
making the space feel very small. We levelled the whole rear garden and have installed a 9 x 5 swimming pool.
The outdoor entertainment area was very narrow and an awkward space to utilise. We have demolished the whole of the back of the property and replaced it with a single story extension which spans the whole of the rear of the house 16m wide x 5.5m deep replacing a tiled roof with a colour bond roof allowing for a flatter pitch and enabling the celling to be raised,
We used some large beams to span the 160mmx160mm posts which
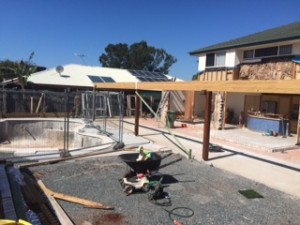
allowed us to remove 4 existing posts and open the whole are up. We also removed the existing bay window and replaced them with patio doors and made a large opening where the existing patio doors were located & added another smaller patio door where there was a plain window,
This gives the impression that the rear of the house is mainly glass and looks and feels very modern.
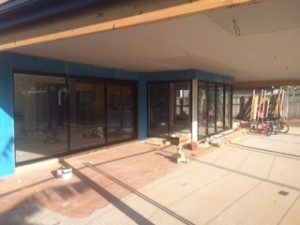
The rear of the house will be rendered and the existing tiled roof will be repainted to match the new colour bond roof.
The 3 bathrooms will be completely renovated with the en-suite & walk in redesigned to be more user friendly,
What will be the best features of your renovated house?
We think the best feature is the outdoor entertainment area. We live outside and the feeling of space and brightness is incredible.
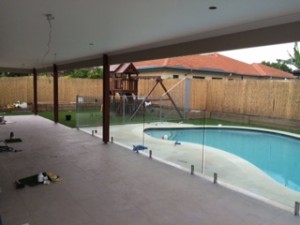
How did you manage your budget?
We did the Owner Builders Course which has allowed us a certain amount of freedom to do what work we could manage ourselves. We are both quite able and have done most of the work ourselves only bringing in trades when absolutely necessary for elements of the build we couldn’t manage. Labour is the most expensive item of the build so where you are able and can “do it yourself”
What is the best thing about living at Wellington point?
The best thing about Wellington point is the village itself and the proximity to schools( our kids can walk to school) rail and the water, with sea breezes all year round.
Do you have some advice for someone about to start a renovation project?
3 bits of advice I would give to anyone planning a large renovation:
- Buy a good trailer (it will save you hundreds of $$$).
- Research your tradesmen. Get recommendations. Get one that will work with you, give you advice so you can self-perform work where possible,
- Make a solid program and budget then double them!!!
