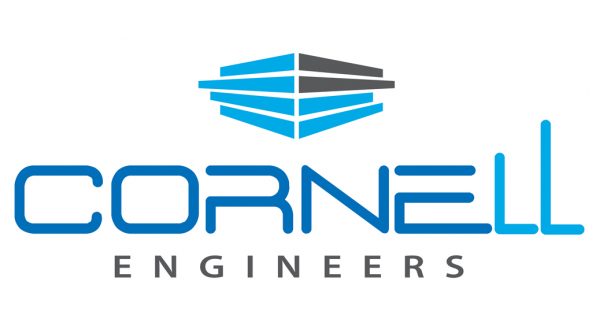Footings and Slabs
Cornell Engineers specialise in footings and slab plans for new houses, extensions and renovations.
Whether you are building a new house, an extension or raising your house, we can help!!
Our director, Matthew Cornell, is an experienced structural engineer and is easy to talk to.
We design
- raft footings and slabs for houses.
- bored pier footings for houses on stumps.
- footings for temporary buildings.
Our Prices
- Our prices are quoted as lump sum fees for footing and slab designs so you know how much our fees are before we start.
- We include or review wall bracing plans so that bracing walls align with slab thickenings.
I’m sorry, but we don’t design waffle slabs. We can help you solve problems with a waffle slab that is already built though. How to fix slab heave.
Get a Quote
When you’re ready to get a quote for footing and slab design click REQUEST A QUOTE to send us your plans.
Soil Testing
We need to know what kind of soil you have so that we can design the correct footings. For most new houses and extensions, we’ll need a Site Classification that complies with AS2870-2011 before we can finalise the design.
In Queensland, it’s critical that you only use a QBCC licensed soil testing company or a registered and insured professional engineer.
If you already have a soil test for your allotment, we might be able to use it.
Sample Drawings
Want to see what our plans look like? Here’s a sample of our plans for a slab on ground house.
We Make it Easy
We make it easy for you to build your new home on a firm foundation. Get a Quote or Contact Us today!

One reply on “Footing and Slab Plans”
Hi am looking for a company to supply engineered drawings of ground slabs for Manly Yacht club